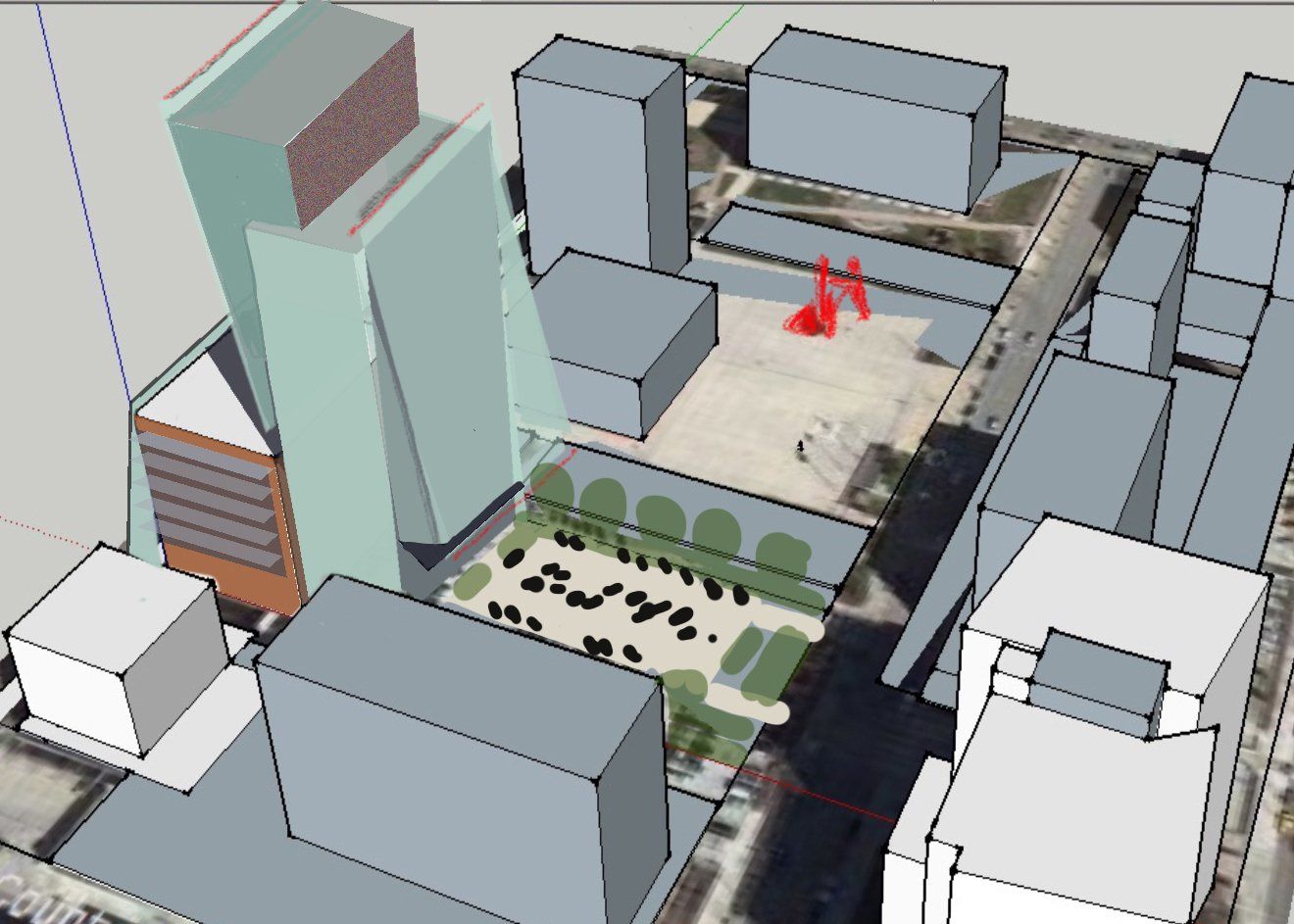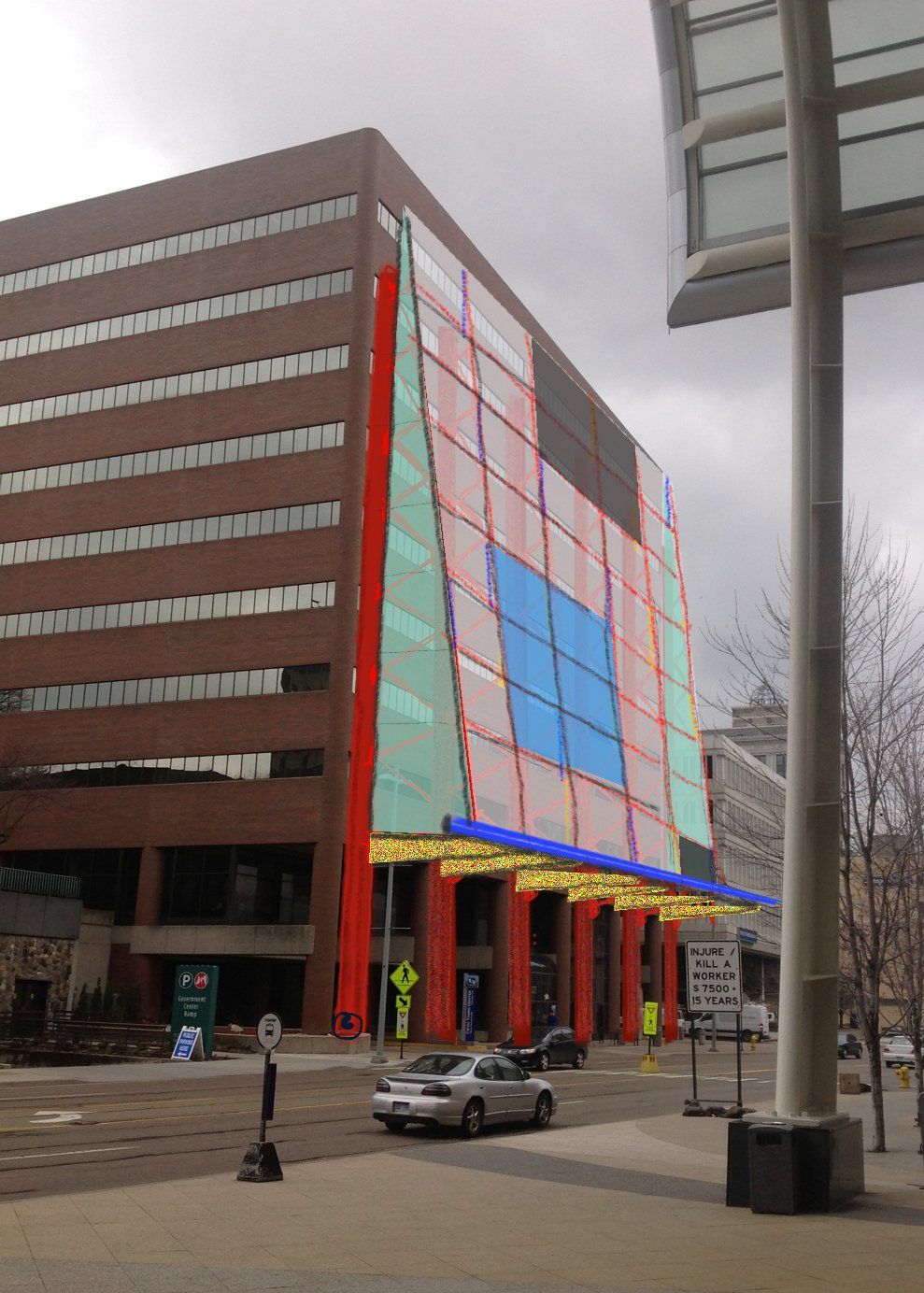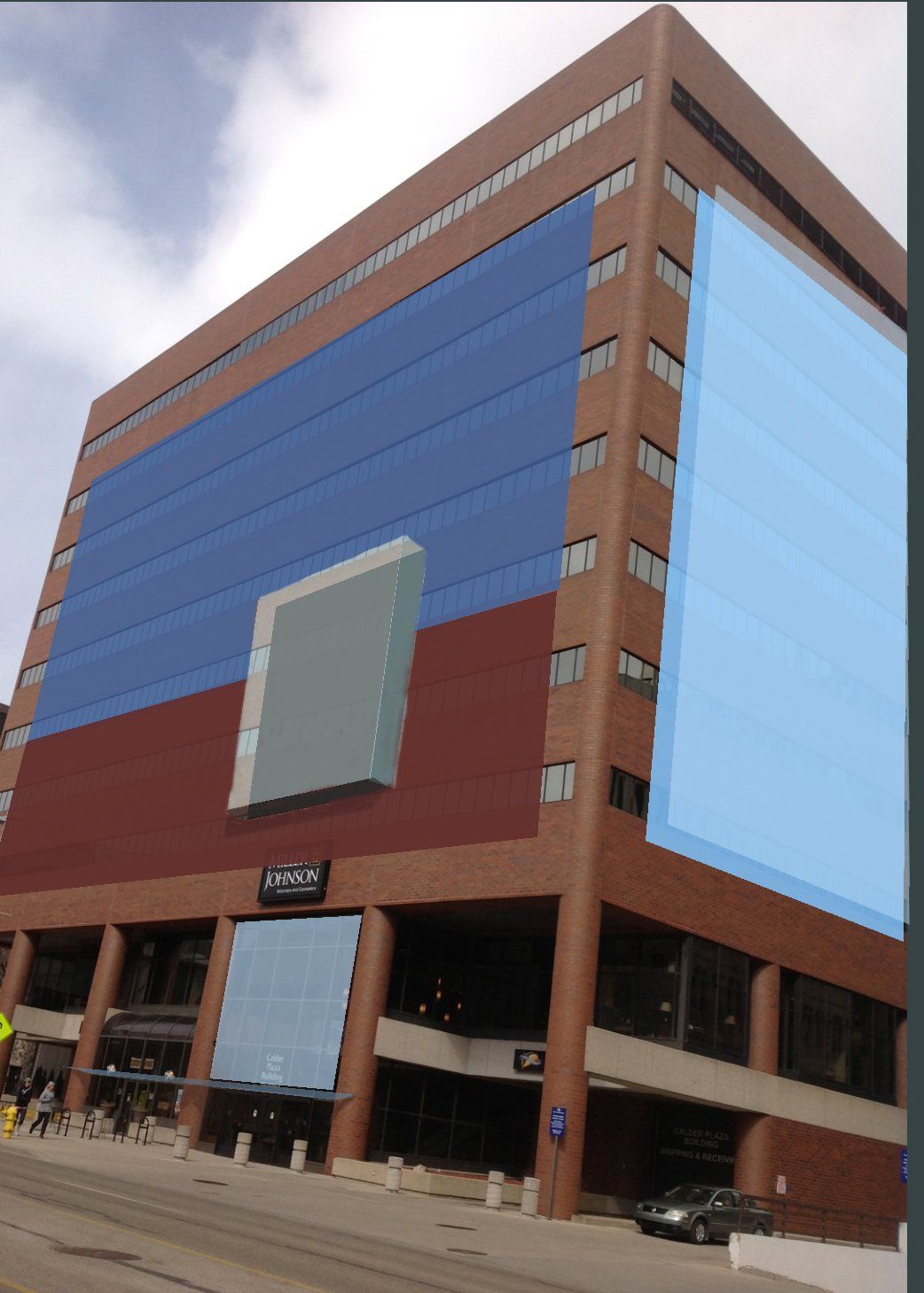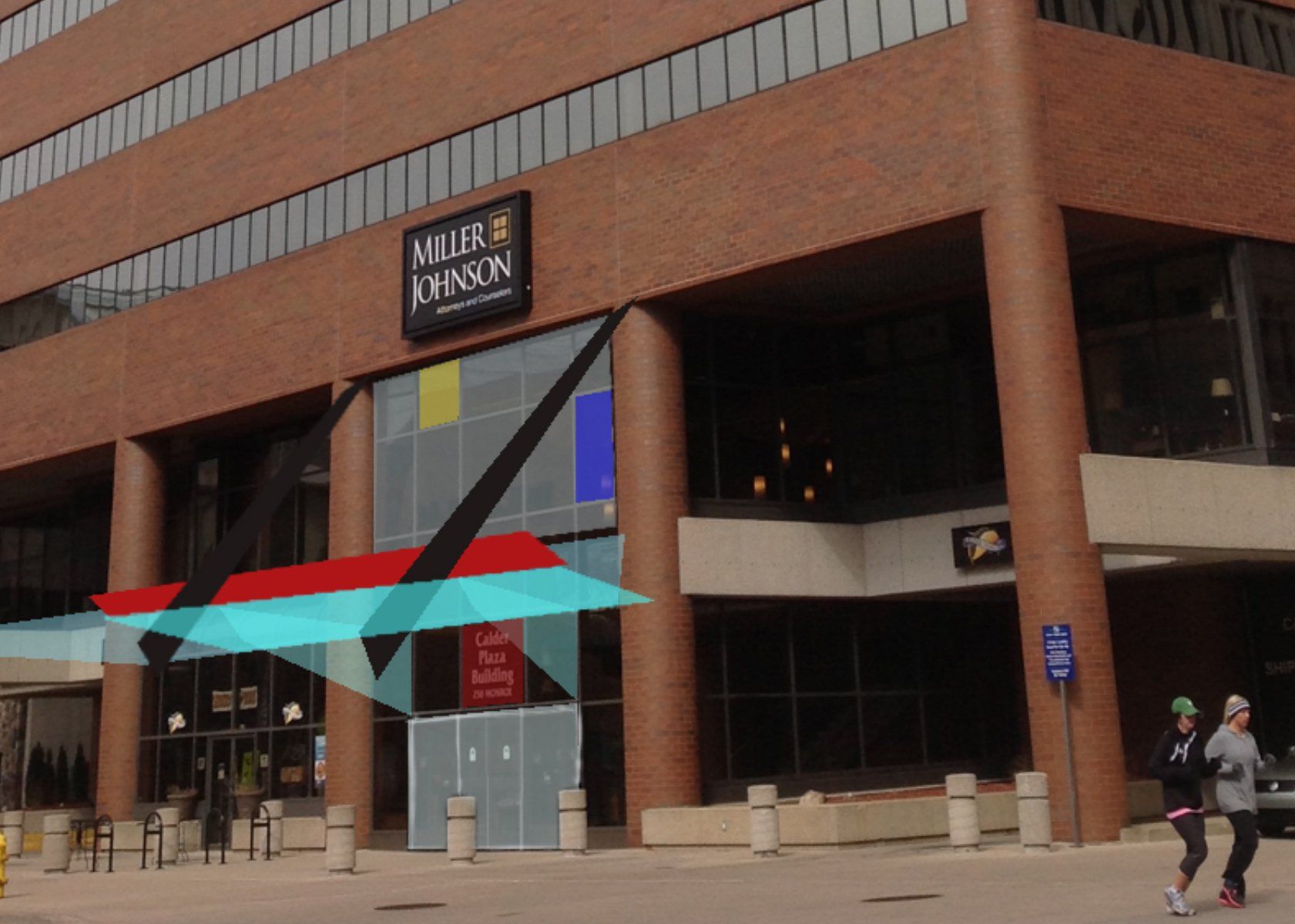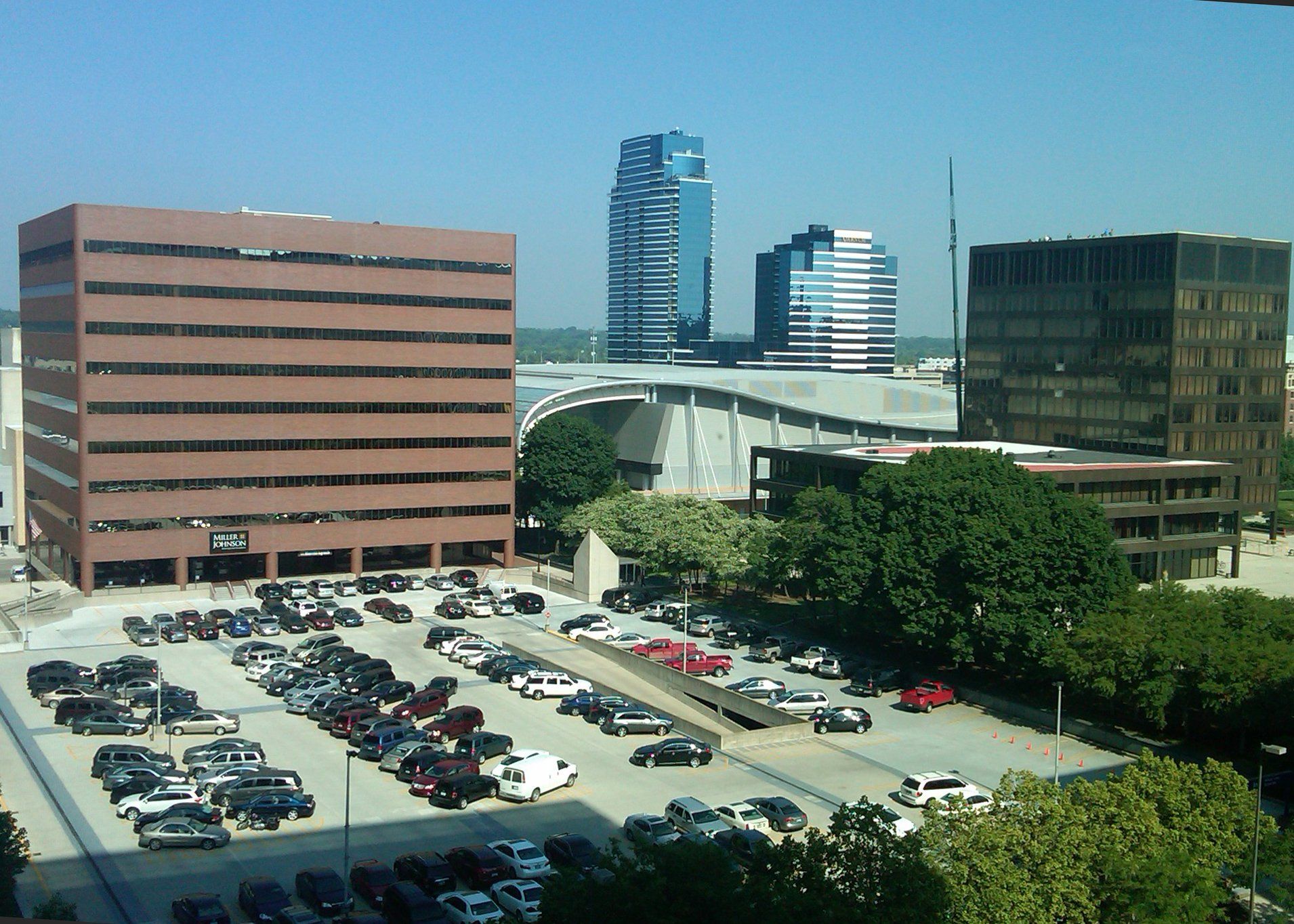CALDER PLAZA BUILDING SCALABLE VALUE CONCEPTS
Grand Rapids, Michigan
The previous building Owners asked me to quickly come up with a range of design ideas for discussion. They were seeking a major bank or law tenant from Chicago for three floors and posed the question, “What might this building become with more investment?”.
Calder Plaza was constructed around 1980. If you question its esthetic, one quickly realizes it is a typical suburban strip window office façade, made ten stories, scaled to downtown by the stout columns on Monroe Avenue.
Ideas for the entry and lobby are simple to execute but have limited impact on a potential tenant. However, the idea of implementing a deep energy retrofit begins to take the building value substantially higher for landlord and tenant attraction and retention. Being the property is at the center of the Grand Rapids market for the highest office rates, the more significant idea I presented was expanding the footprint of the building through the purchase of air-rights (over the parking) for a high performance integrated office tower.

