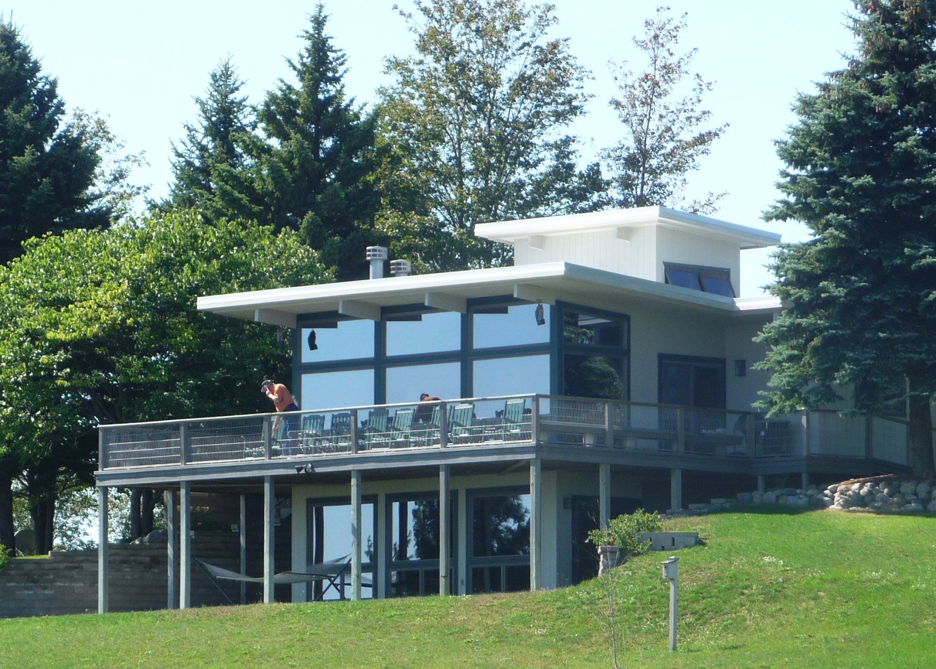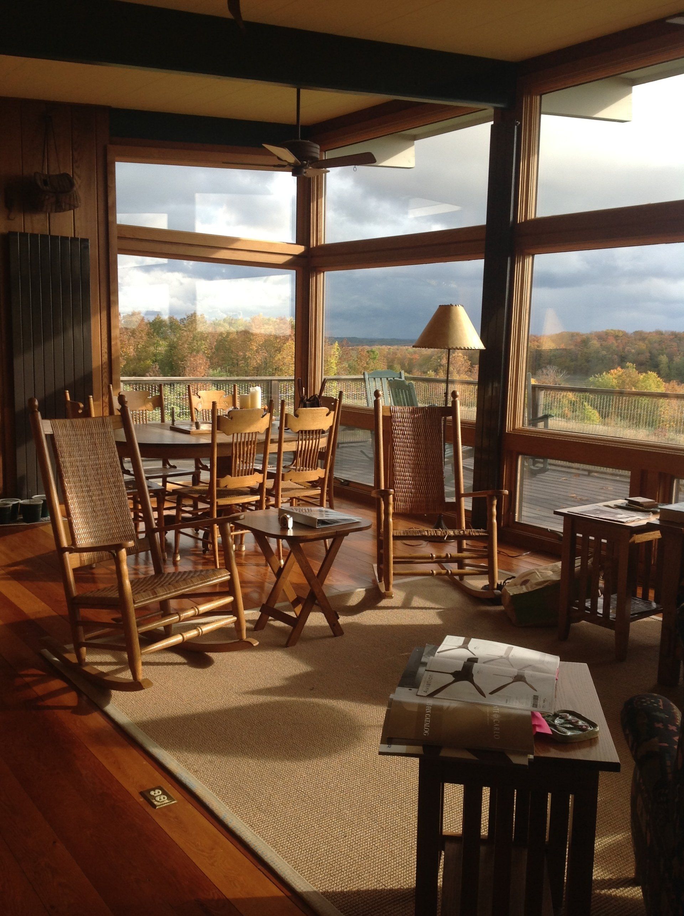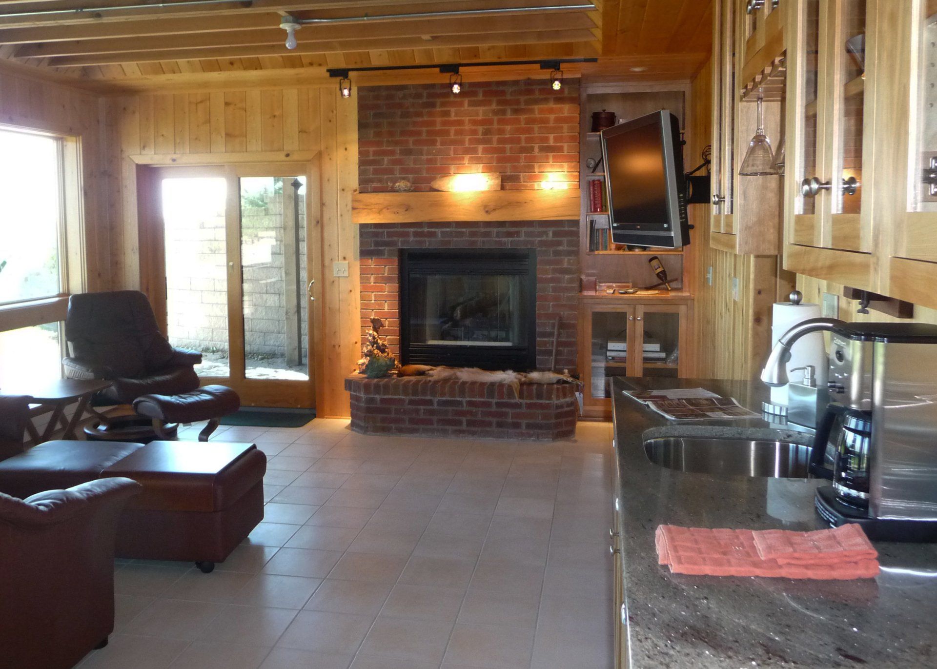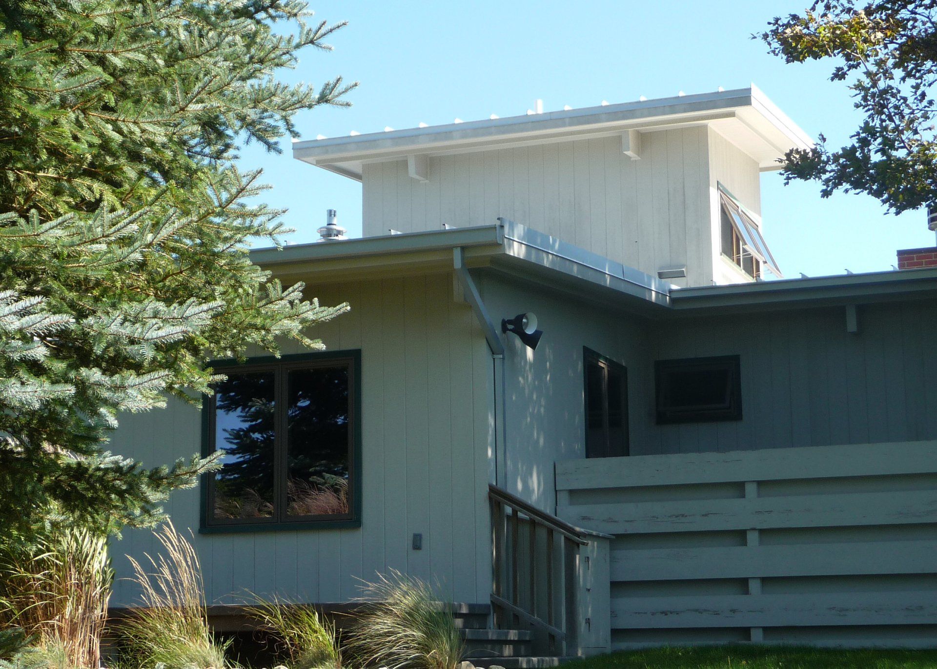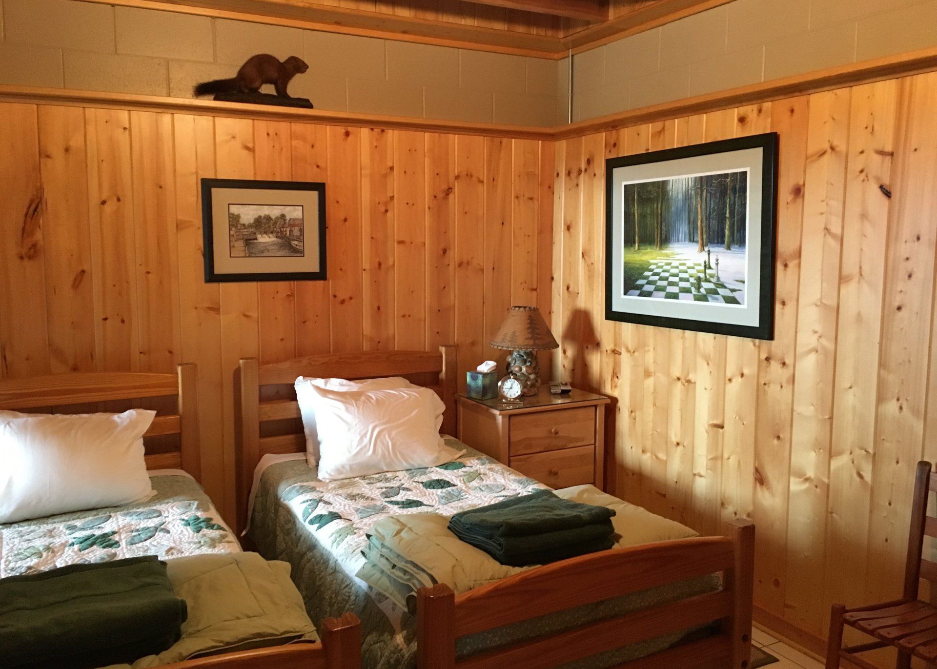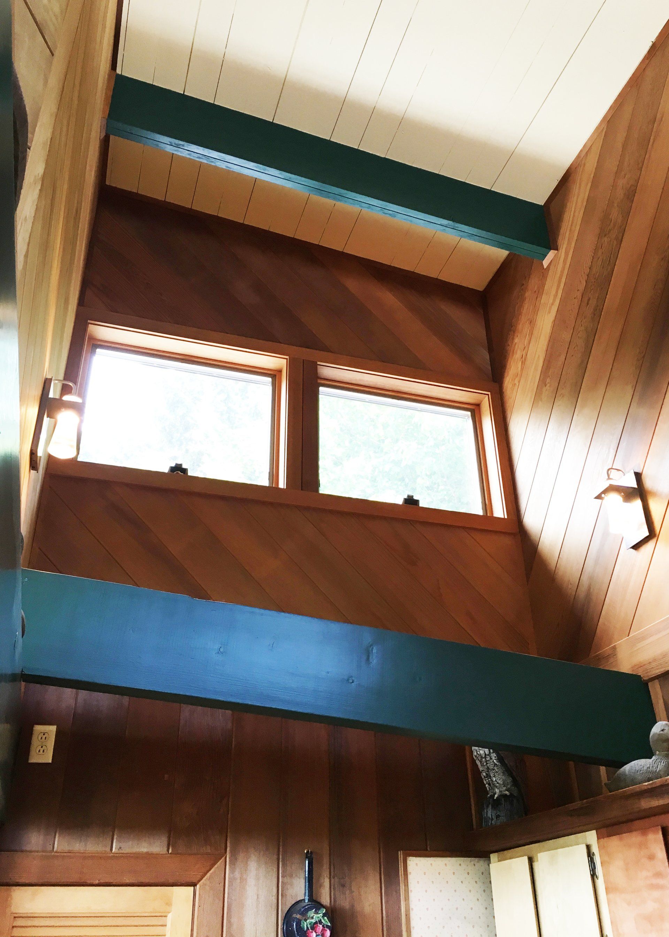HILLTOP VACATION HOME
Northport, Michigan
This vacation home is sited 300 feet above Grand Traverse Bay. It was originally designed by Suttons Bay architect Glenn Arai as a one story shed on a post and beam foundation. The entire house was lifted to excavate a lower level for 2 bedrooms, bathroom, laundry/utility room and knotty pine walled living space for their guests. The original floor framing and underside of the wood flooring was beautiful enough to expose as the lower level ceiling, detailed with a perimeter soffit. The walk-out patio with a wrap-around deck positioned above serves the main level. The 1,000 square foot home became 2,000.
With an east facing picture window, it was not uncommon for sunny summer mornings to quickly overheat the space. Sunglasses were essential. I selected a low-e, grey-tinted glazing with operable awning windows at the floor. A cupola was added above the kitchen with electrically operated awning windows, inducing the chimney affect when open and venting the house beautifully. Note the new brick fireplaces with solid walnut mantels.
PROJECT FEATURES
- Trex composite decking with teak railing supports and stainless-steel wire fabric infill panel
- Galvalume standing steam metal roofing to reflect heat and resist high winds
- Swiss engineered Runtal Radiators discretely integrated into the interior design
- Radiant slab tiled floor heating in lower bathroom
Construction by Walt Wien - Northport

