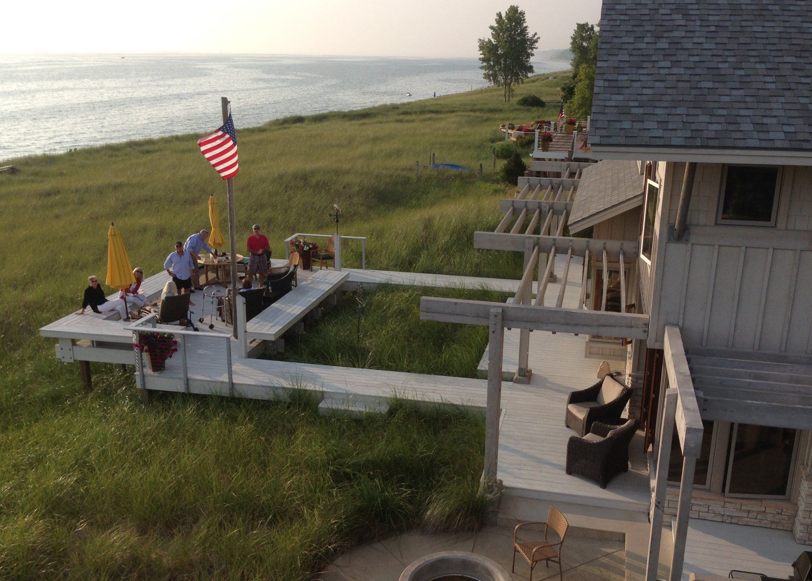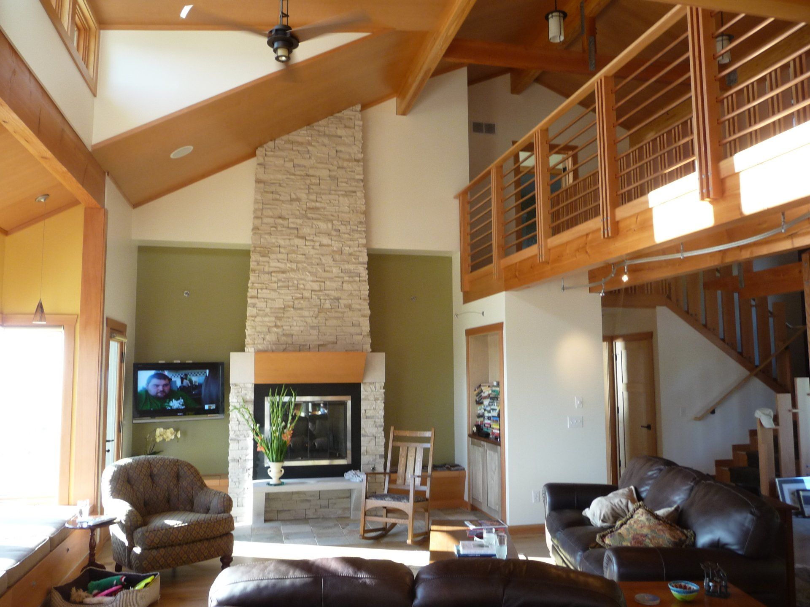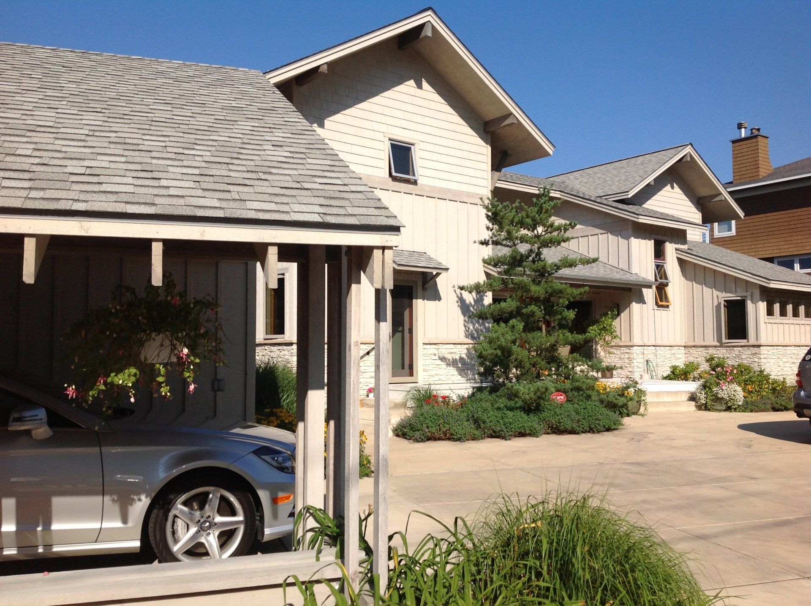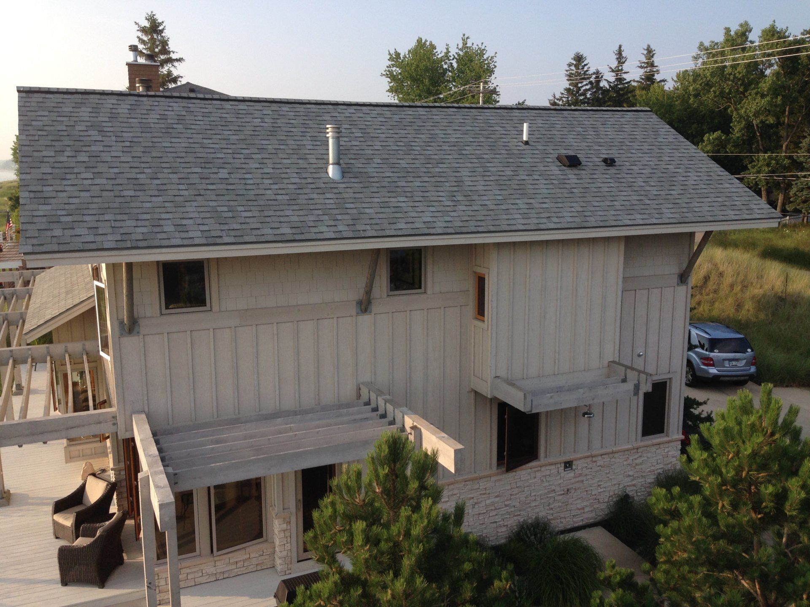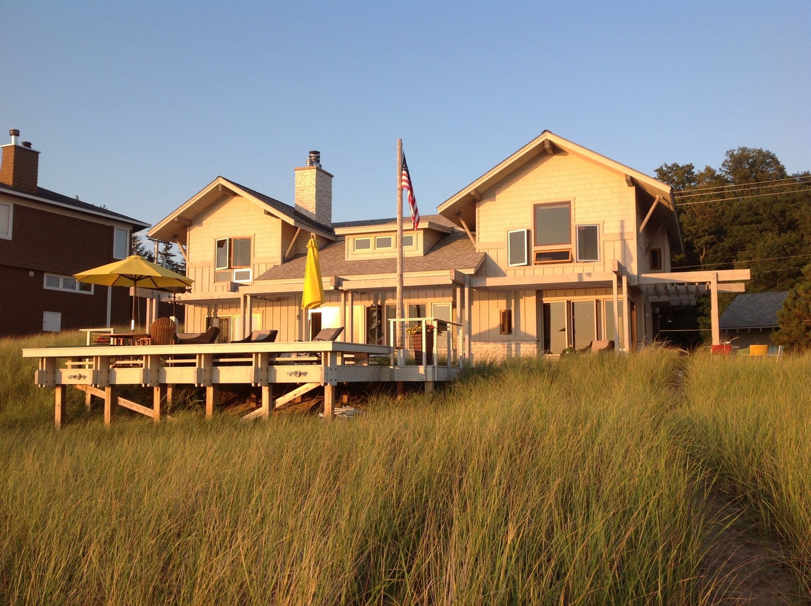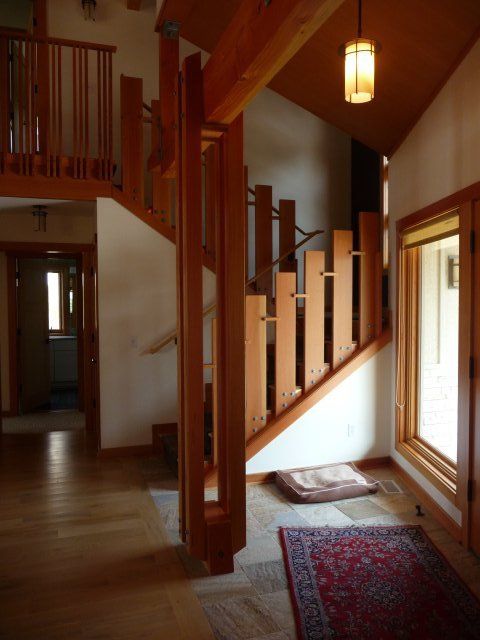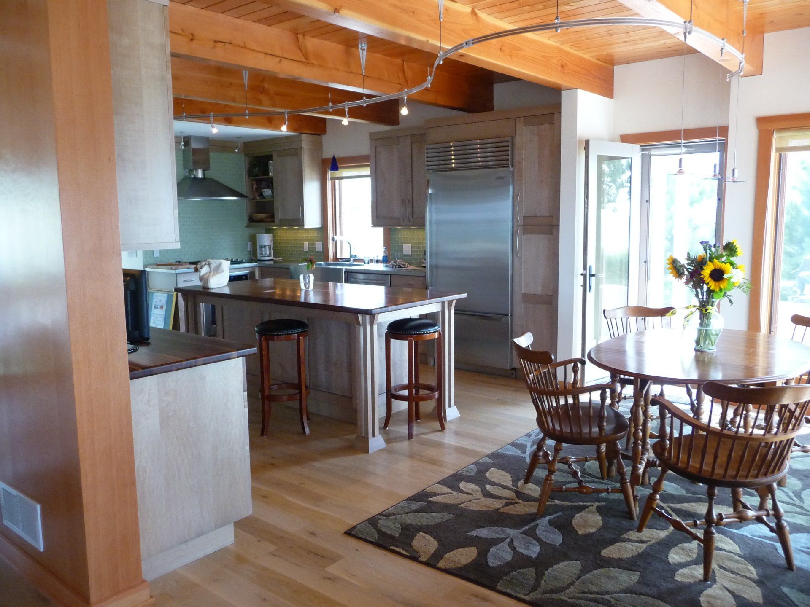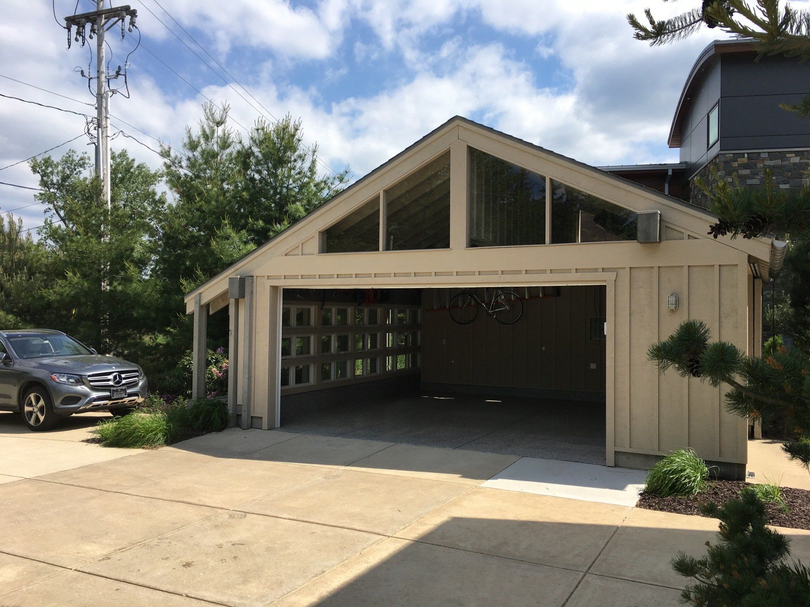COTTAGE HOME ON LAKE MICHIGAN
Ferrysburg, Michigan
The original cottage was a place for entertaining, relaxing and solitude. It held memorable ambience, yet the architecture was flawed by poor design and poorer construction. The mental “imprint” of the old cottage is found within this new, 3000 square foot design. The owners enjoy their Stickley furniture of the American Arts and Crafts Movement. From this basis, a simplified craftsman aesthetic evolved to express this style in a lakeshore setting. Now, every square inch is thoughtful and celebrated by placement, material, detailing. Outdoor spaces are integrated equally well. Great craftsmanship and care by Matrix Construction was essential in executing this project.
PROJECT FEATURES
- Open plan living & entertaining.
- Sunrise and sunset house-decks, full sun, shaded, trellised.
- Master bedroom suite with Jacuzzi and steam bath.
- 2 bedroom/2 bath guest/office wing.
- 4 fireplaces, custom lighting design.
- Beachfront sunning deck, grilling deck, and fire-pit.
- Carport and beach gear storage building.
- Elegant auto-court and landscape design.
SERVICES
- Lighting and interior design by Daverman
- Site design by Daverman with Gary Kappes
- Builder: Matrix Construction – Todd Needham
- DEQ & ConDocs – with Ed Bolt of Schemata

