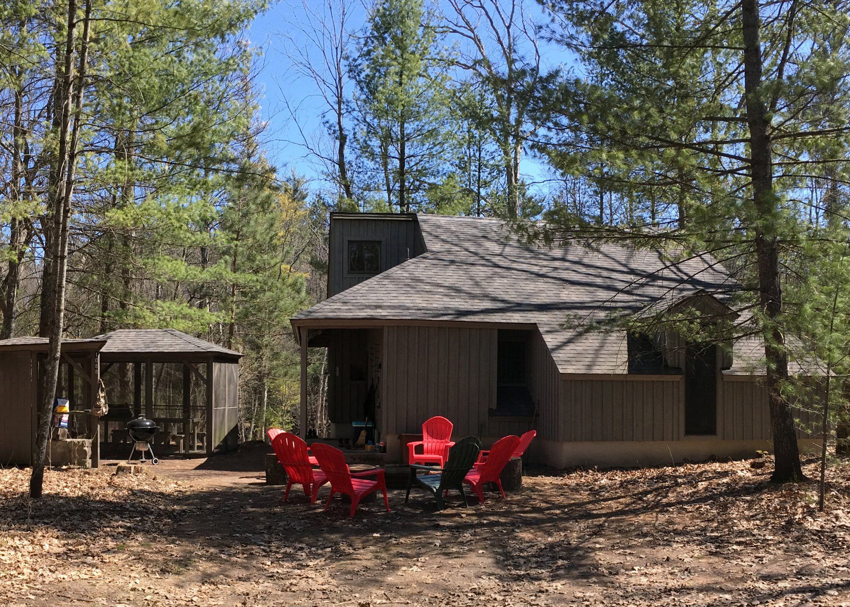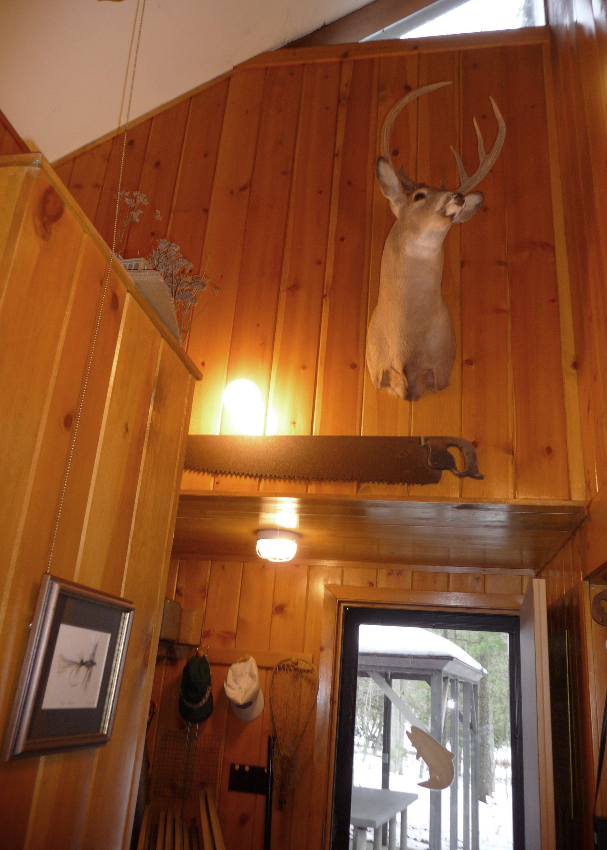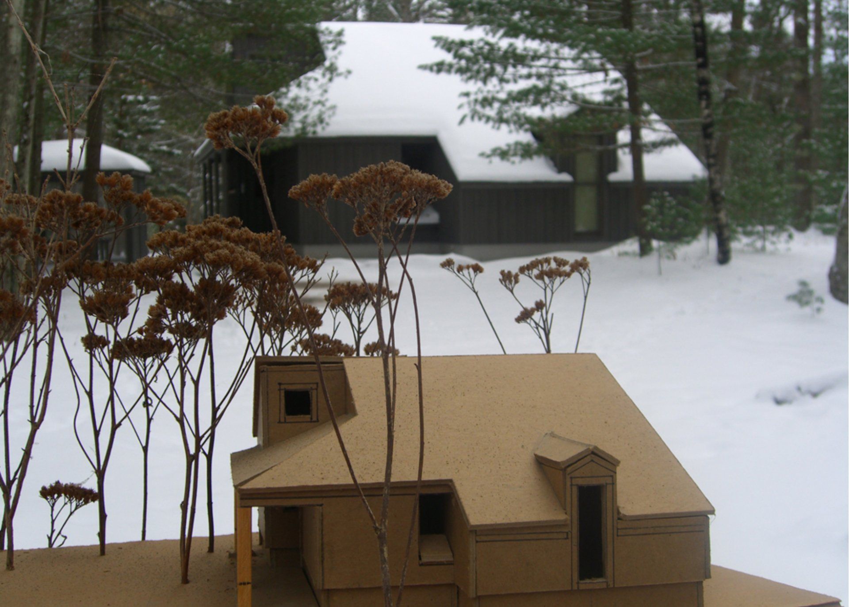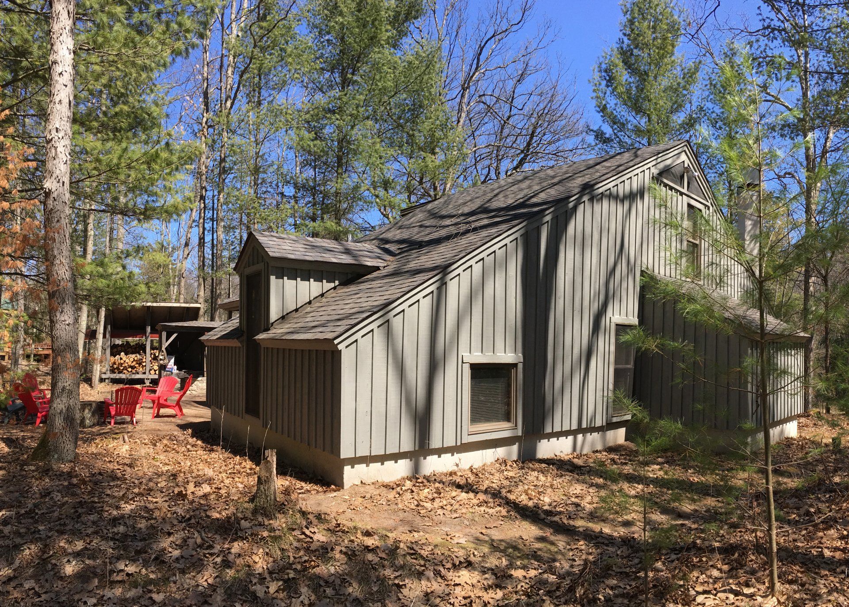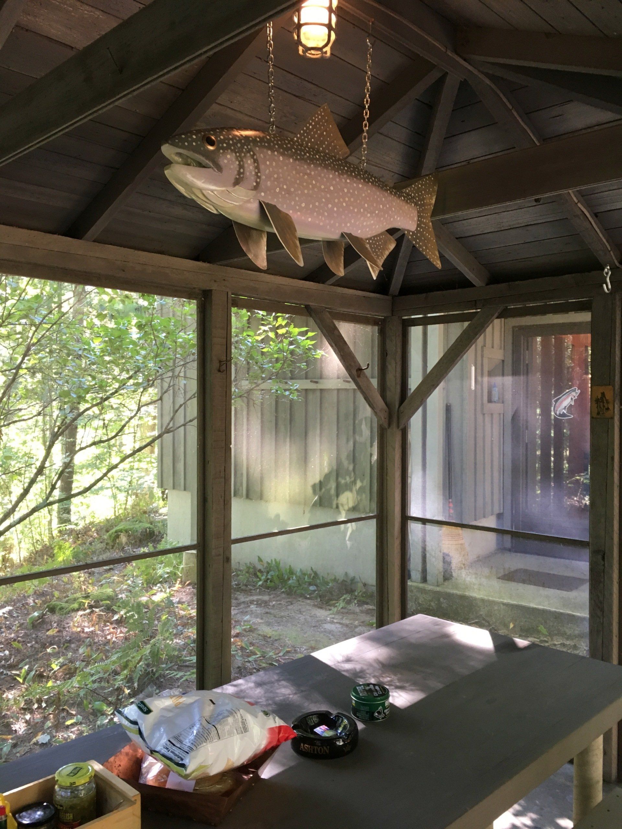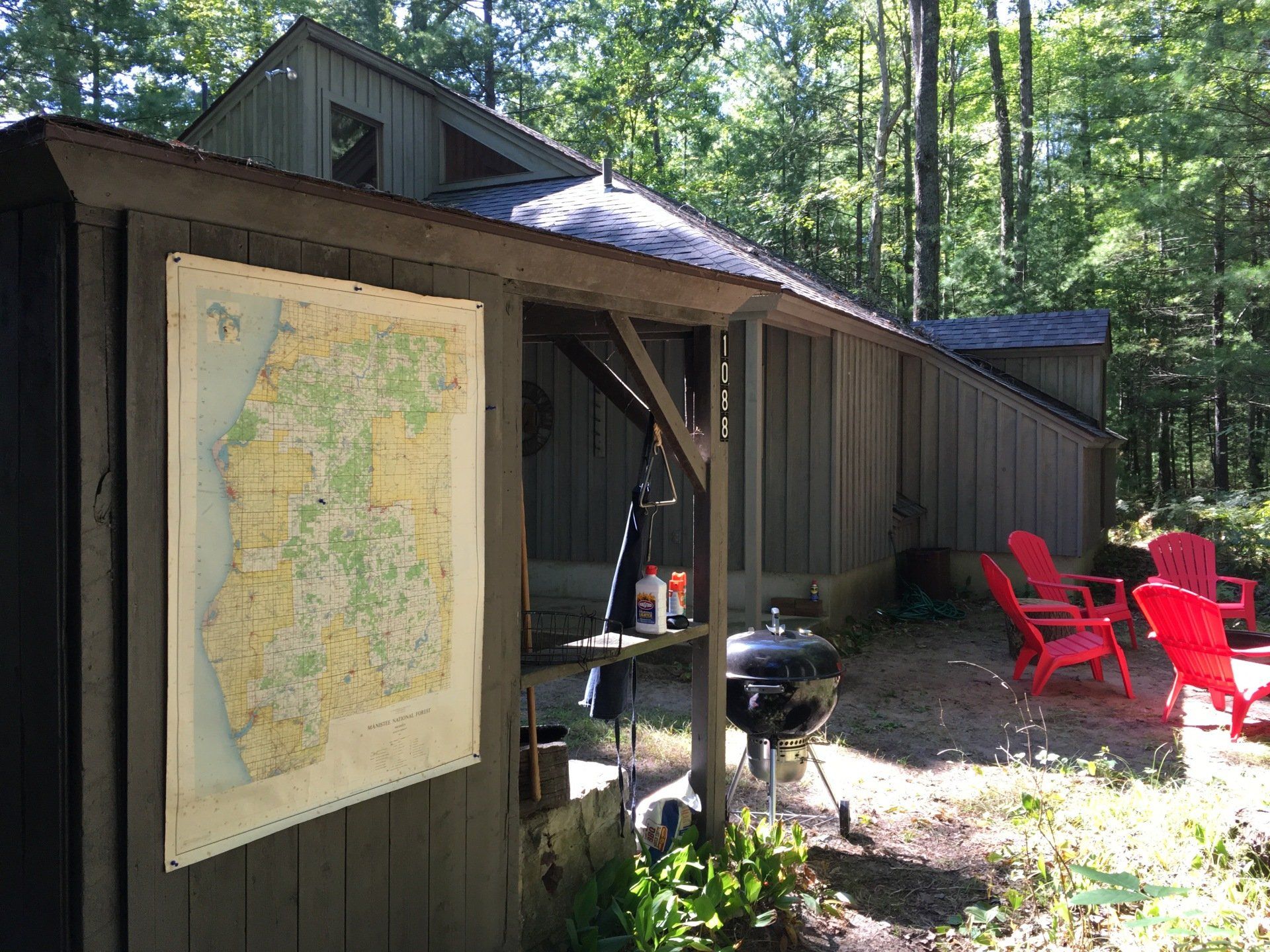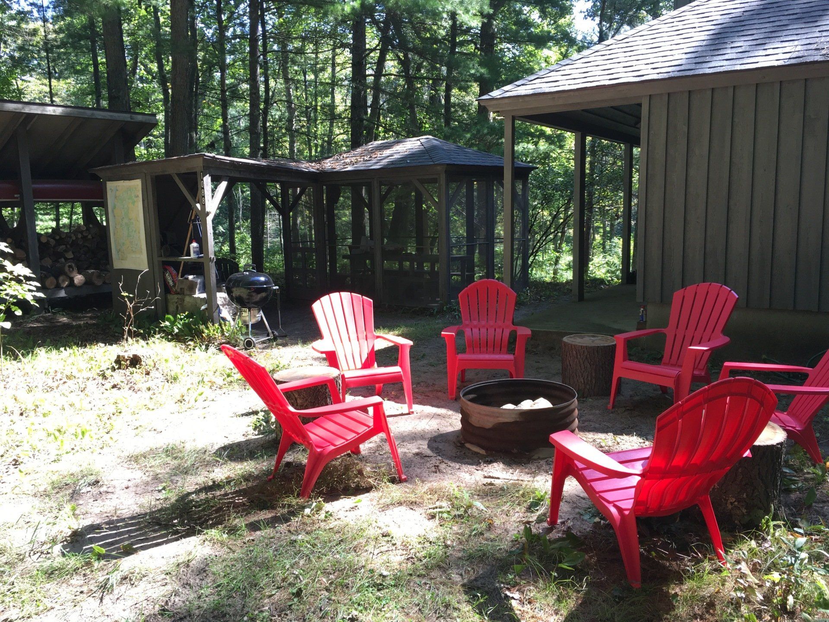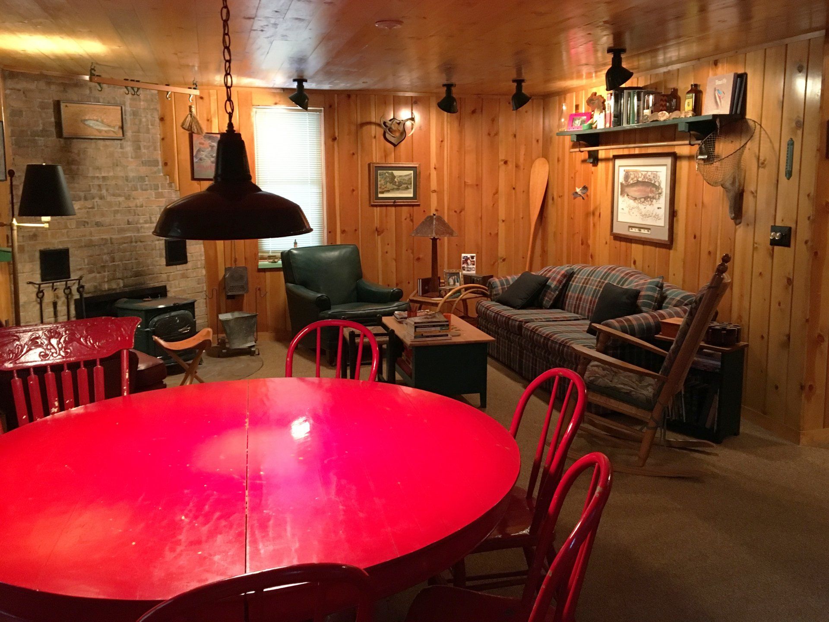FISHING CABIN
Pere Marquette River near Walhalla, Michigan
This property was first occupied in the 1930’s by a screened summerhouse gazebo and grill. Post World War Two, a flat-roofed concrete masonry cabin was built adjacent - a one room cabin for the hand-pump kitchen, dining, living and sleeping. Showers were next door and the out-house in the back woods.
The 1985 design took a gabled roof form to cover an expanded perimeter that added an entry porch adjacent to the gazebo, a tall “fly-rod” foyer, a kitchen and a full bathroom. A bunkroom was sunk 2 feet into the ground as the roof extended down over it. An old screened porch was enclosed and the space opened into the living/dining room. A spiral stair accesses the new sleeping loft. The interior is finished in knotty pine, the exterior in board and batten cedar.
Architectural modeling is useful for visualization of 2-D drawings.

