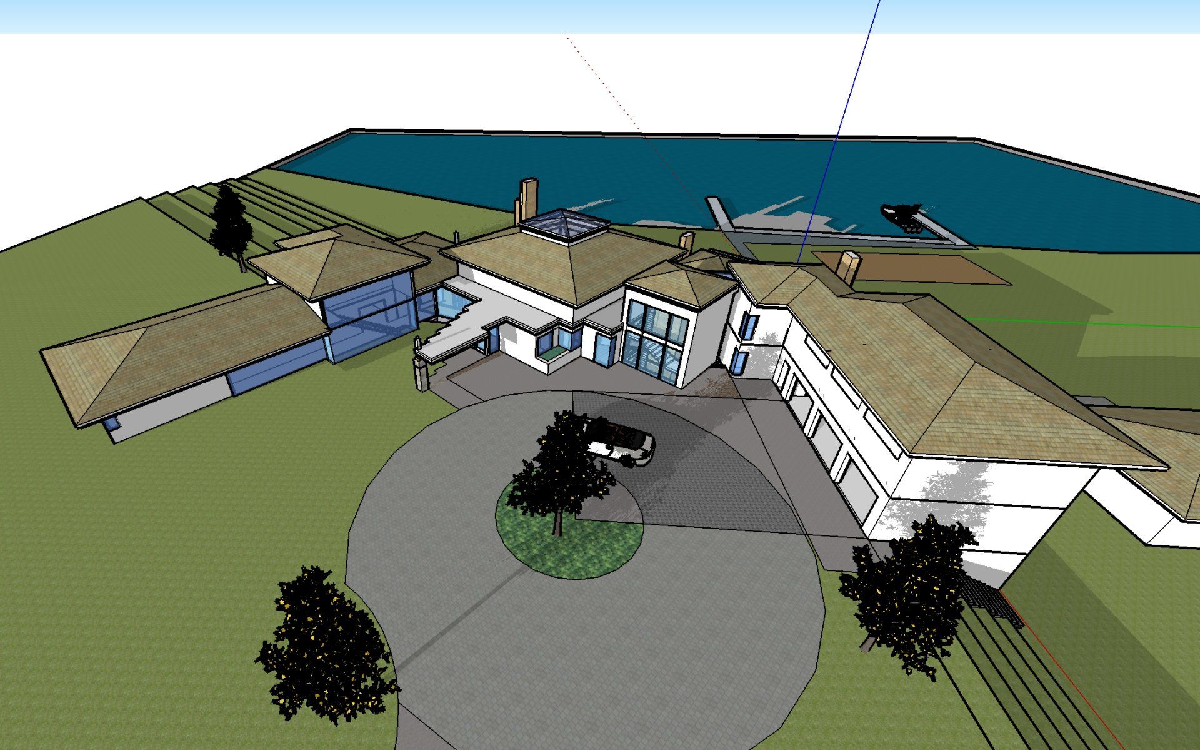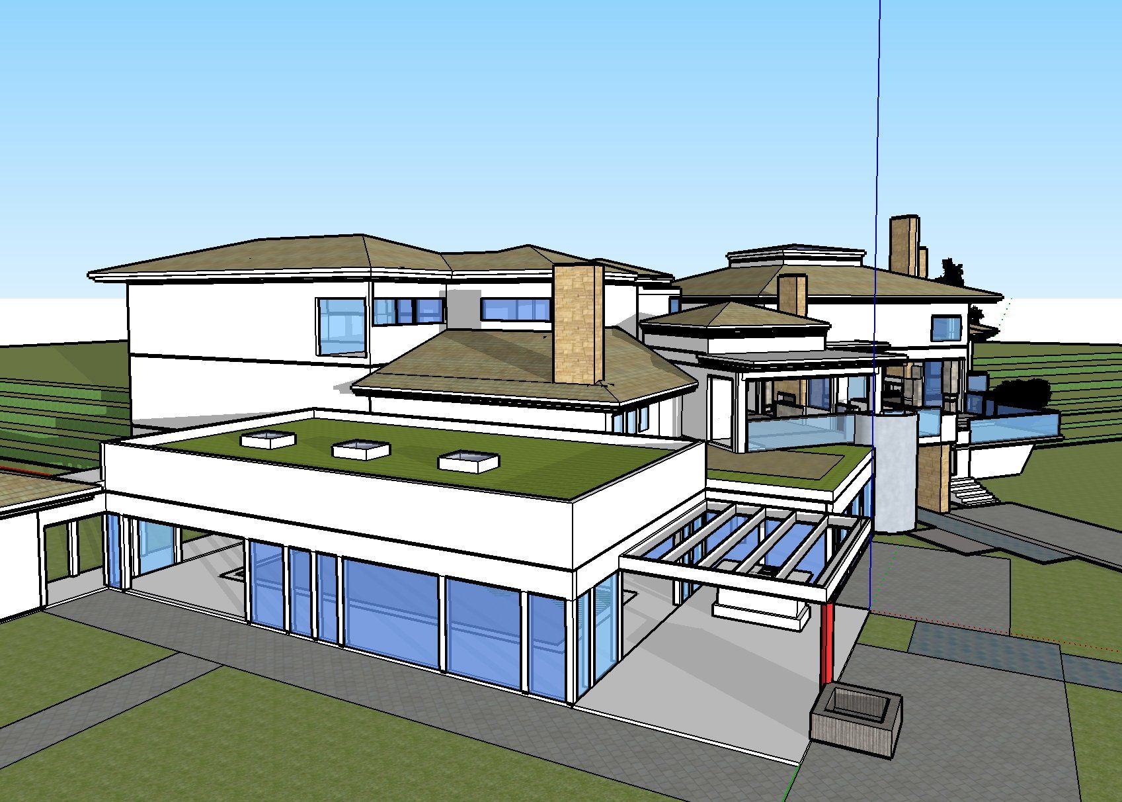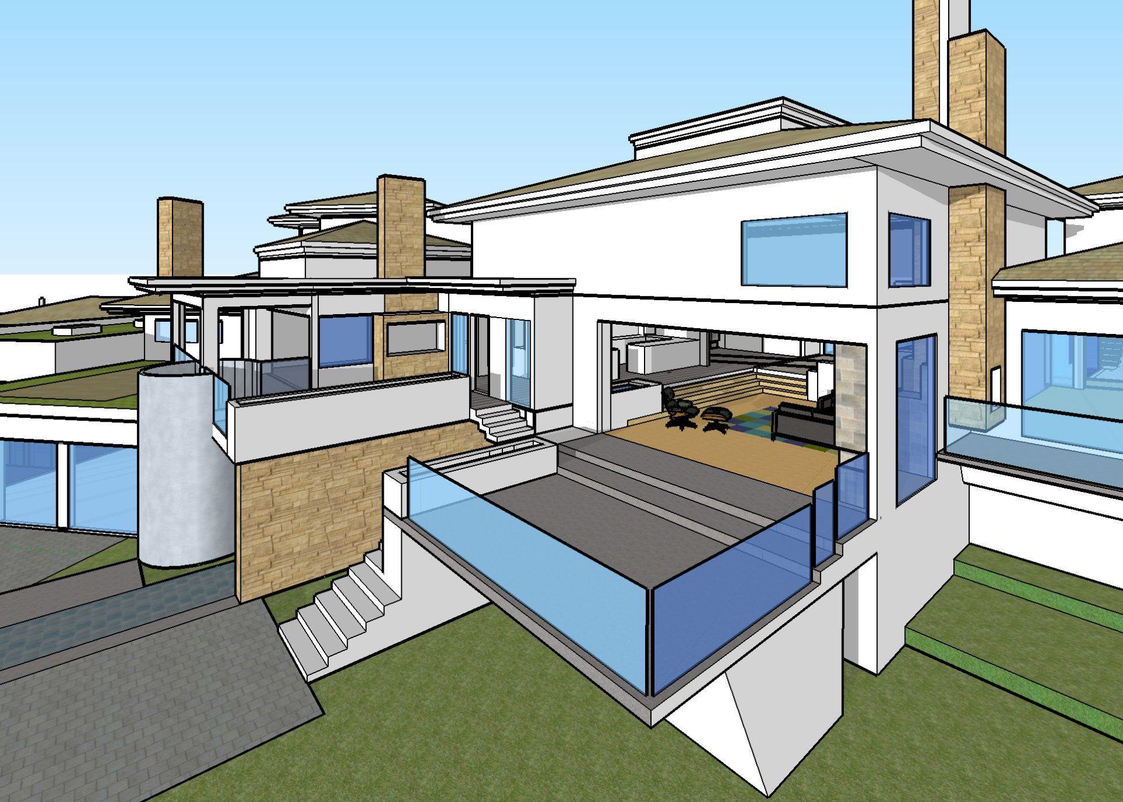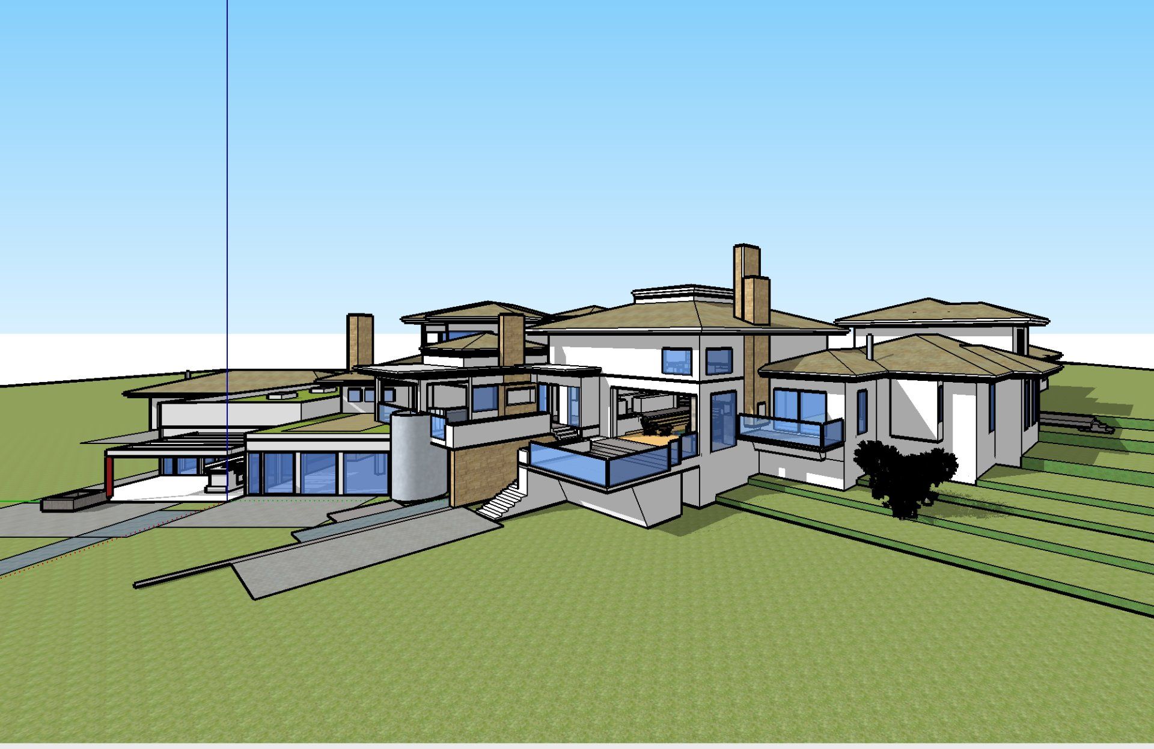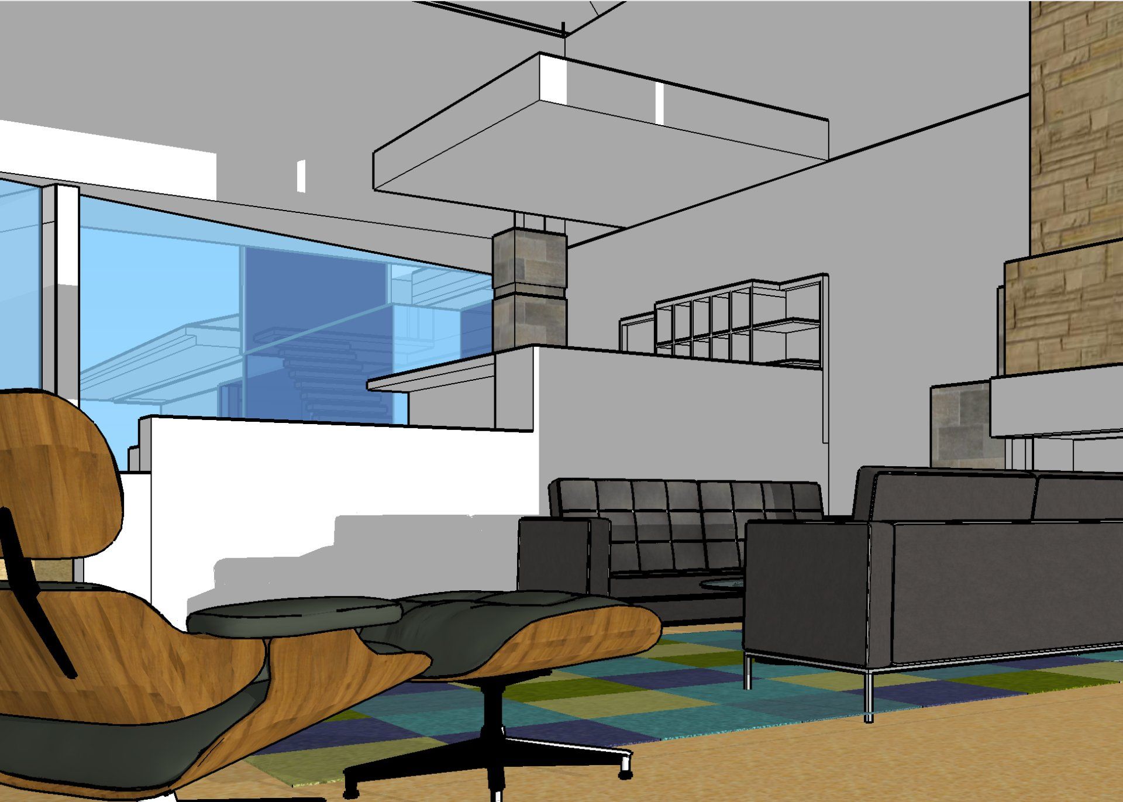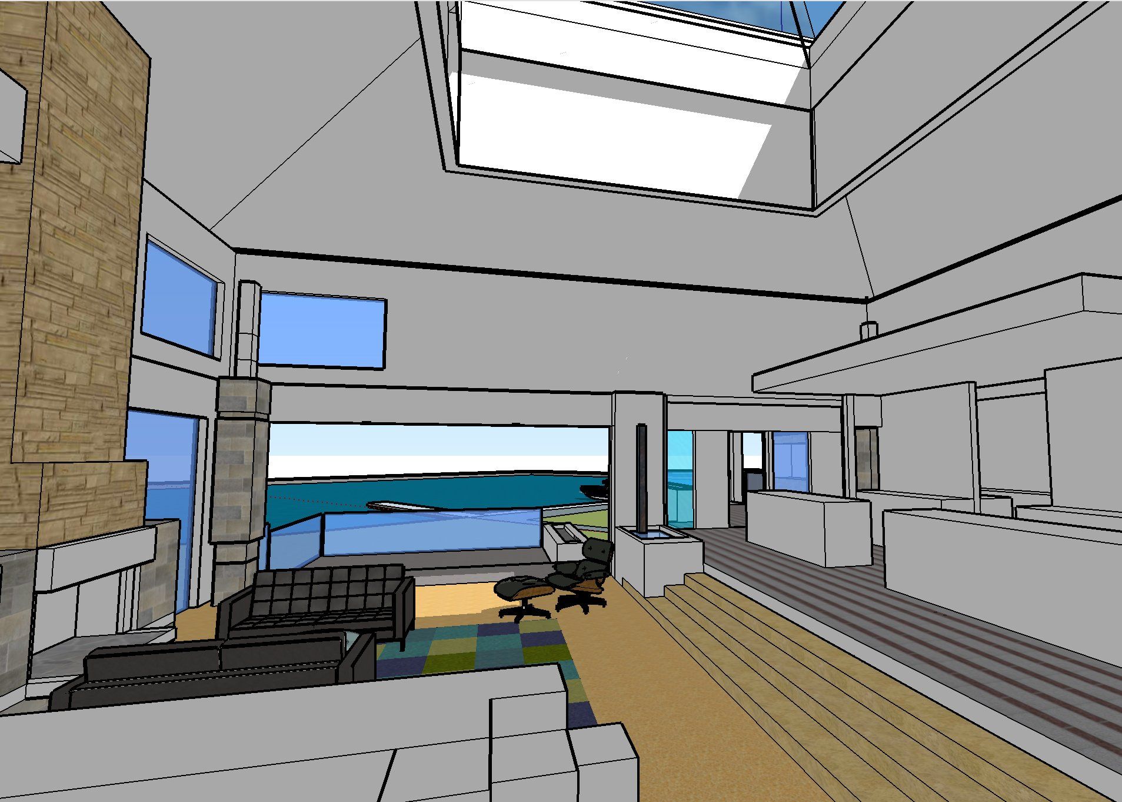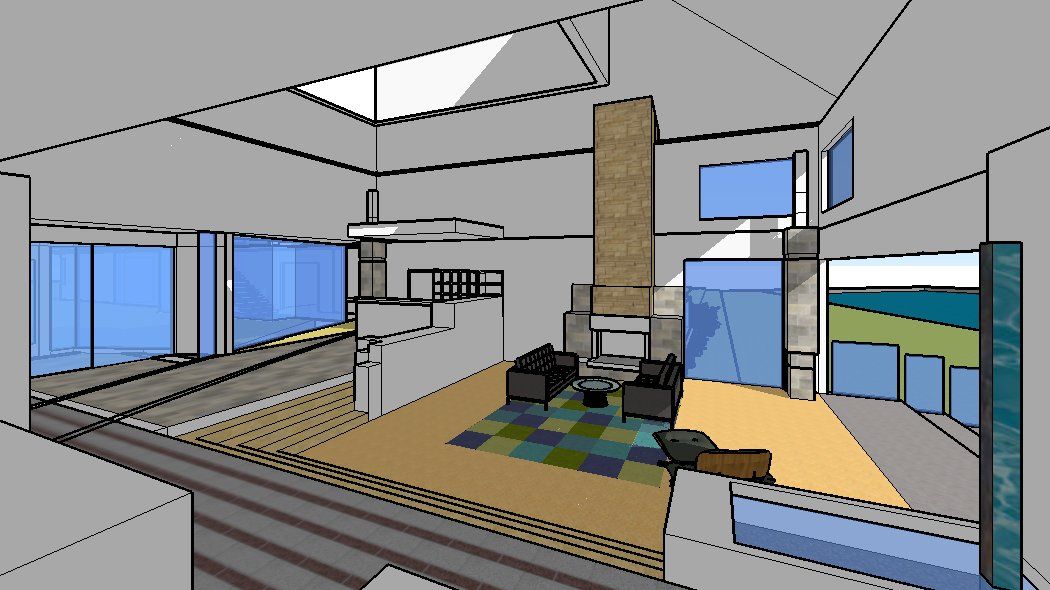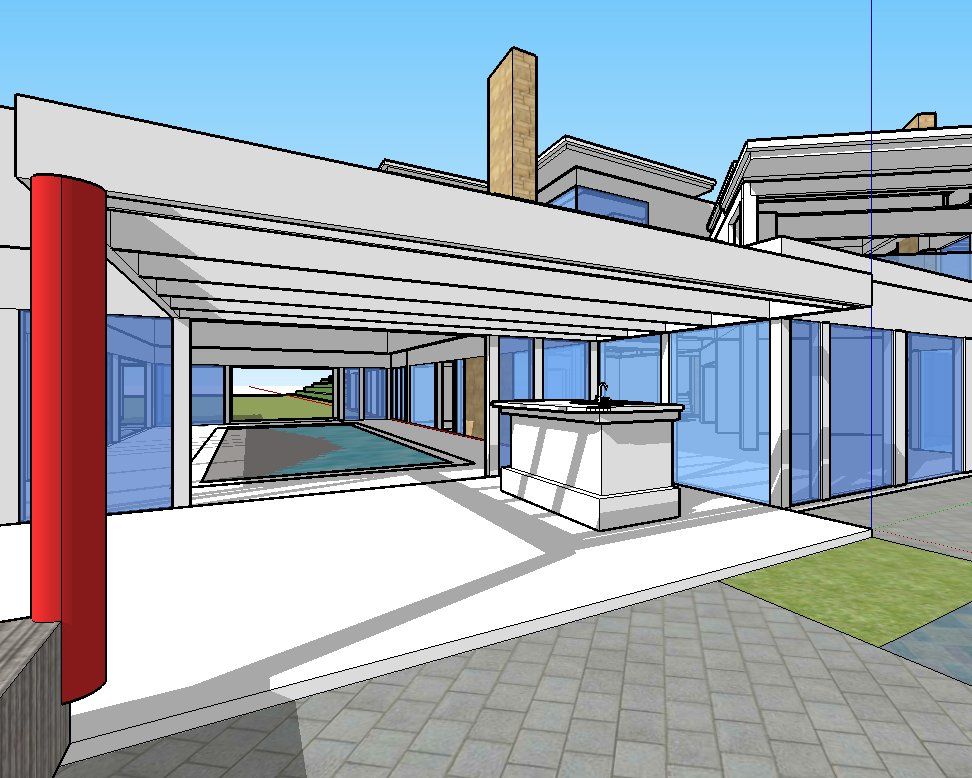LAKEFRONT HOME - SCHEMATIC DESIGN
West Michigan
Using a design charette method with the family client on site and space programming, I illustrated nine conceptual designs around the core spaces: living/dining/kitchen; master suite/children’s suite; family room/entertainment; garage/exercise; indoor pool/spa; guest house; and outdoor spaces. There are many configurations this house could take, and only the Owner know best how they wish to live here. This is a 15,000 square foot estate home designed for family entertaining and comfortable living.
The concept selected evolved into this schematic design (showing only form, surface openings, and minimal detail). The client’s experiences with homes in Wyoming and the Caribbean is re-interpreted in Wright’s Prairie Style (think Taliesin East) by its horizontality, sheltering hipped roofs, and expansive, open-plan spaces serving multiple purposes inside and out.
Arriving at an auto-court on the west side, a canopy reaches out from the front door, with the bedroom wing to the left, and right, a 3-bay garage with exercise floor above. On entering the home, the main activity area is a 40’ x 40’ sky-lit open plan space for living, dining, kitchen, and more relaxed entertaining. Summer living extends to the deck overlooking the yard and lake by means of an operable glass wall. The main area connects the bedroom wing north, and south, a lower level family room, a year-round swimming hall, and the private guest wing and patios.

