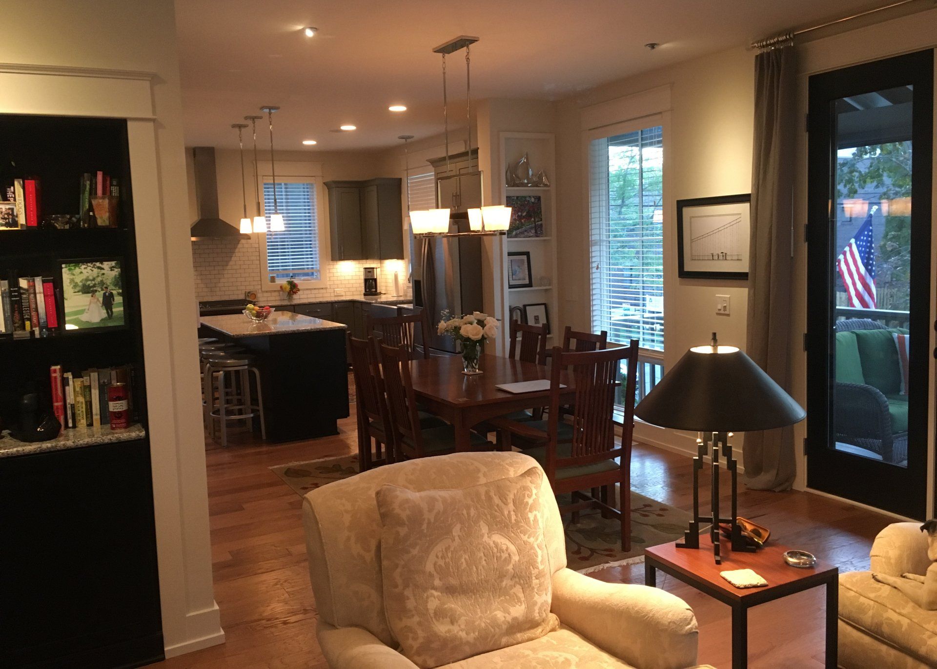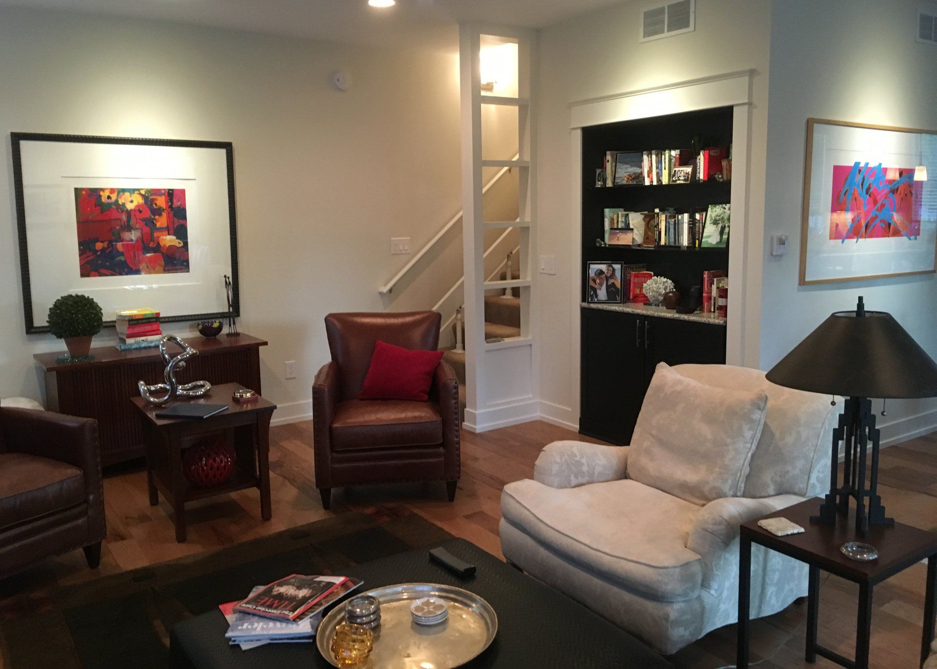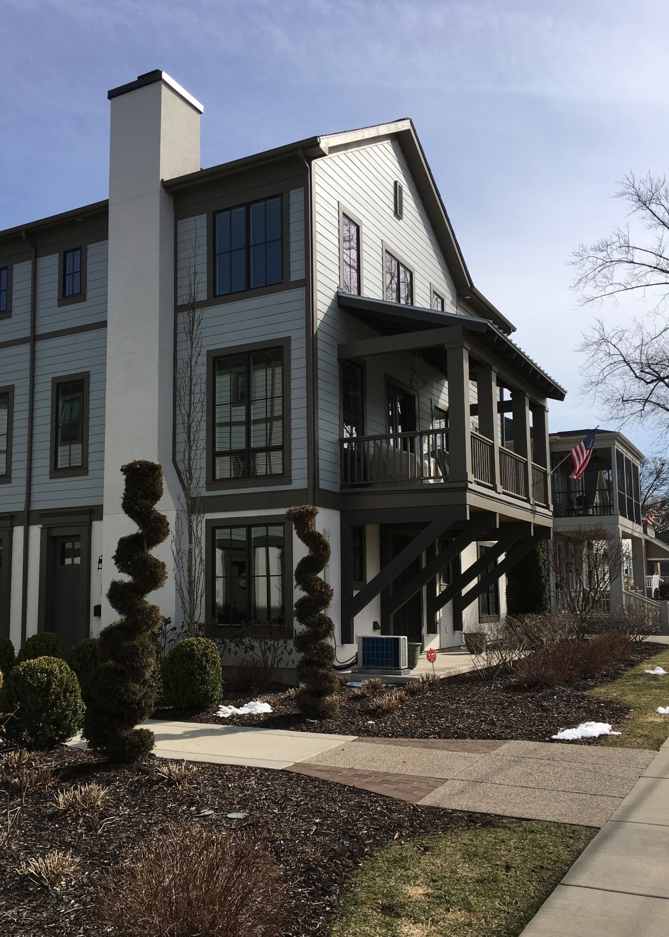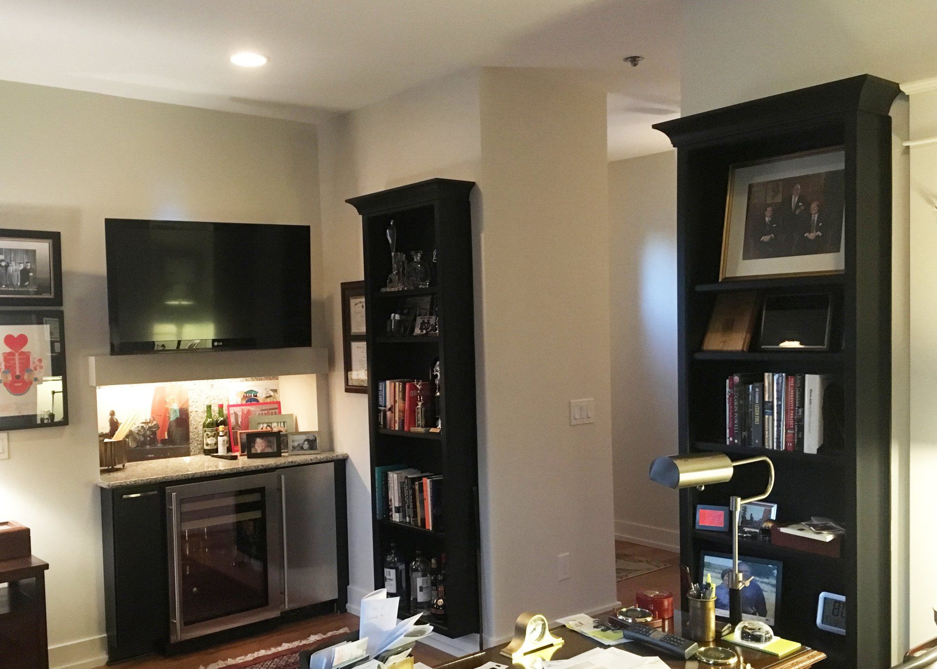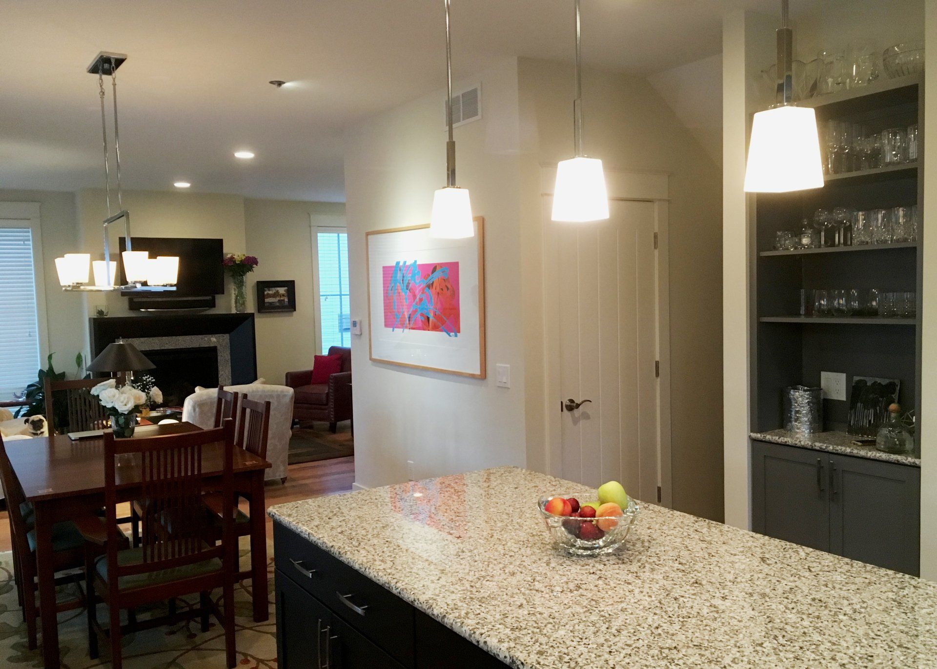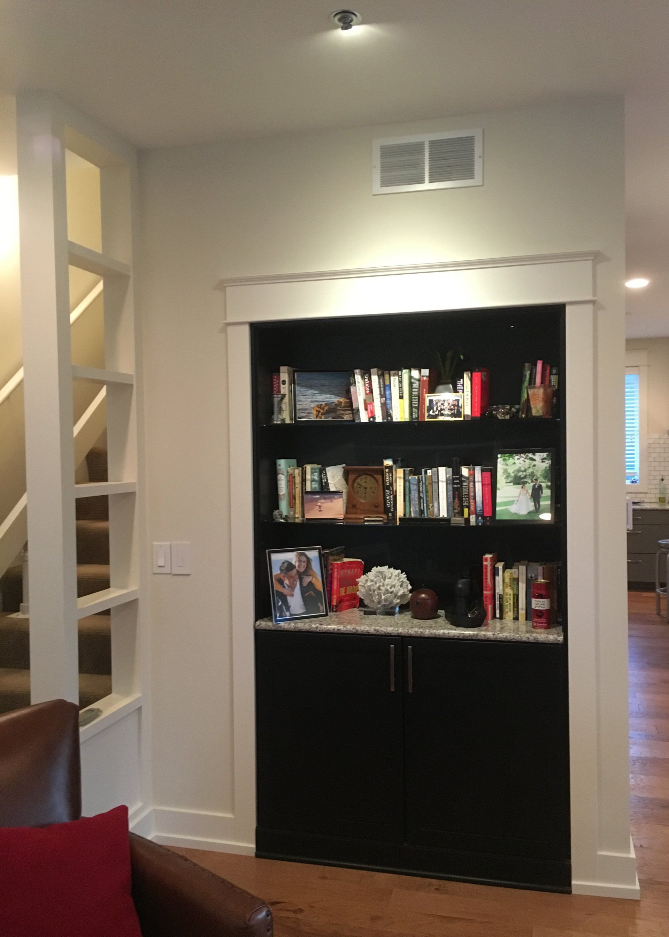CROSWELL MEWS TOWNHOUSE
East Grand Rapids, Michigan
Condominiums often have limited storage as a pricing strategy by keeping developer costs low and the unit generally competitive with other developments. I studied the rough-framed townhouse my client purchased and found an additional 300 cubic feet distributed across three floors that I designed into attractive, highly functional casework adjacent to the spaces served.
Explaining to the developer that the second-floor balcony was inadequate for the Owner’s style, I designed the braced deck that turned the balcony from a 4’ x 20’ minimal deck into an 8’ x 20’ roofed outdoor living space. The first floor boxout for the 2nd floor fireplace became a recessed bar with wine cooler.
I also provided interior design services with material finishes and color direction, drapery selection, furniture and art layout. Knowing in advance their placement allowed me to purposefully locate and select correct lighting fixtures and lamps.
Development and Construction: Mosaic Homes

