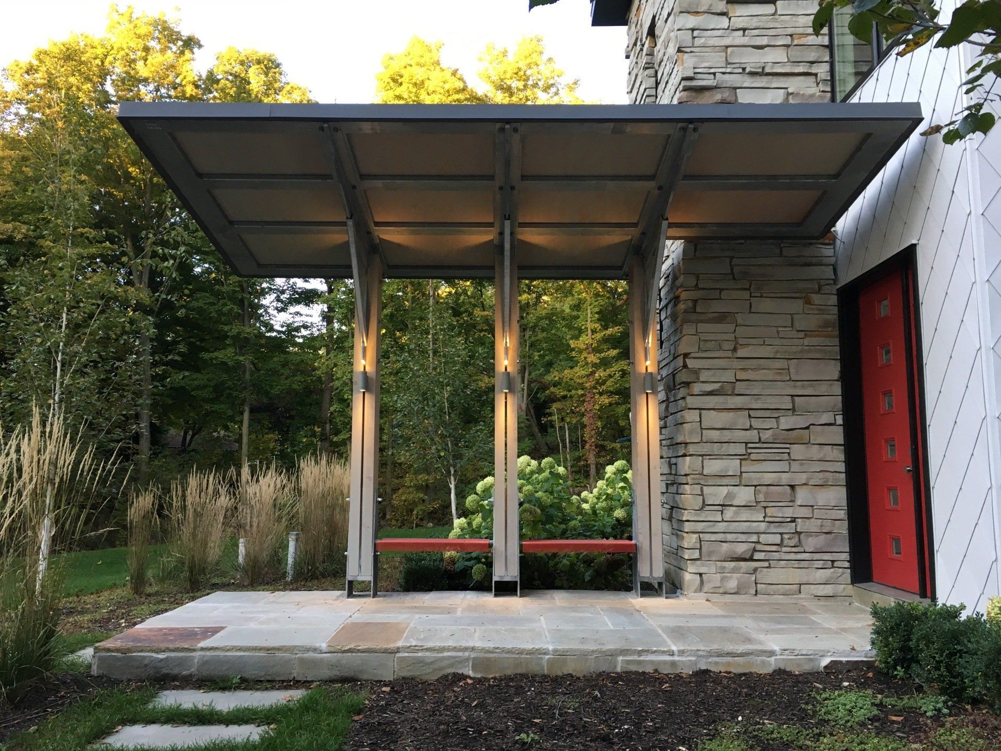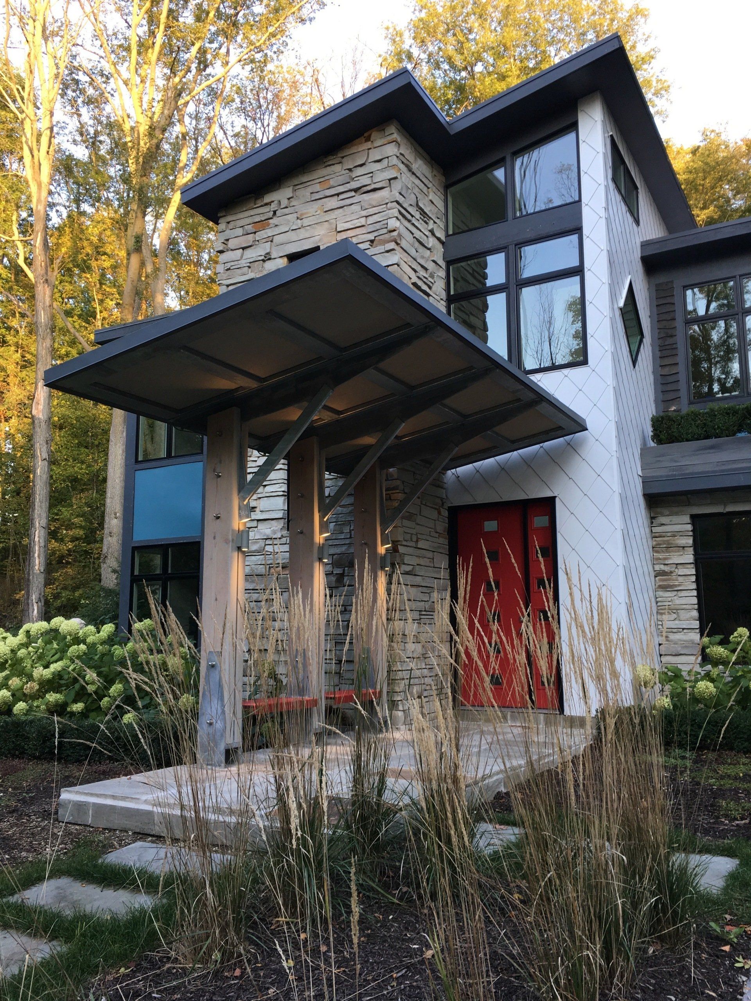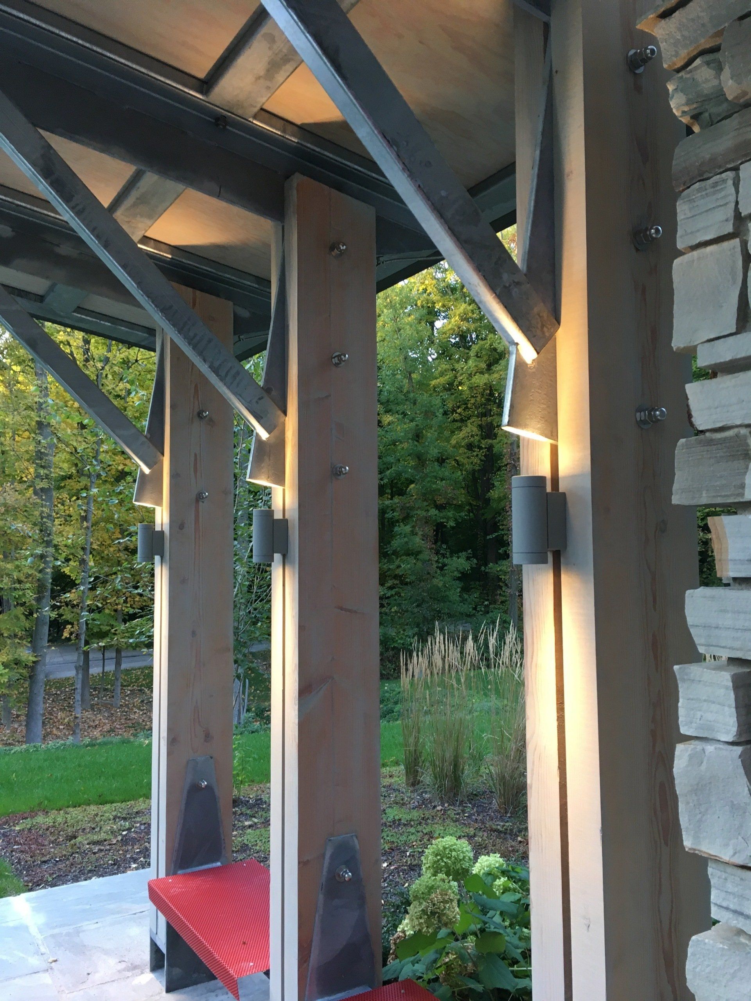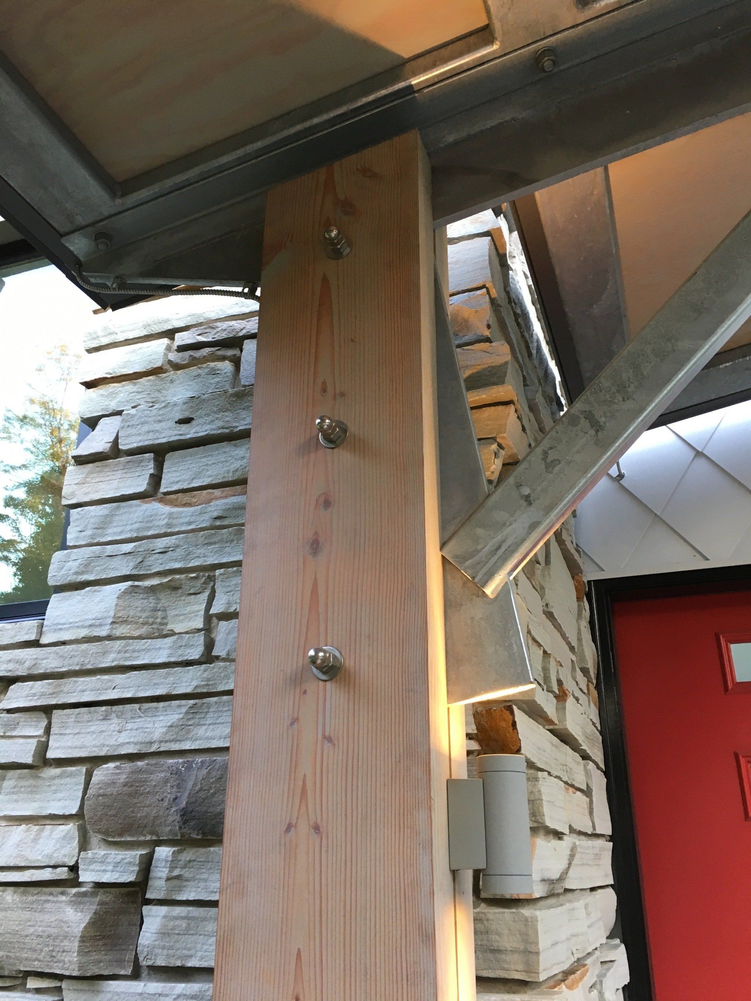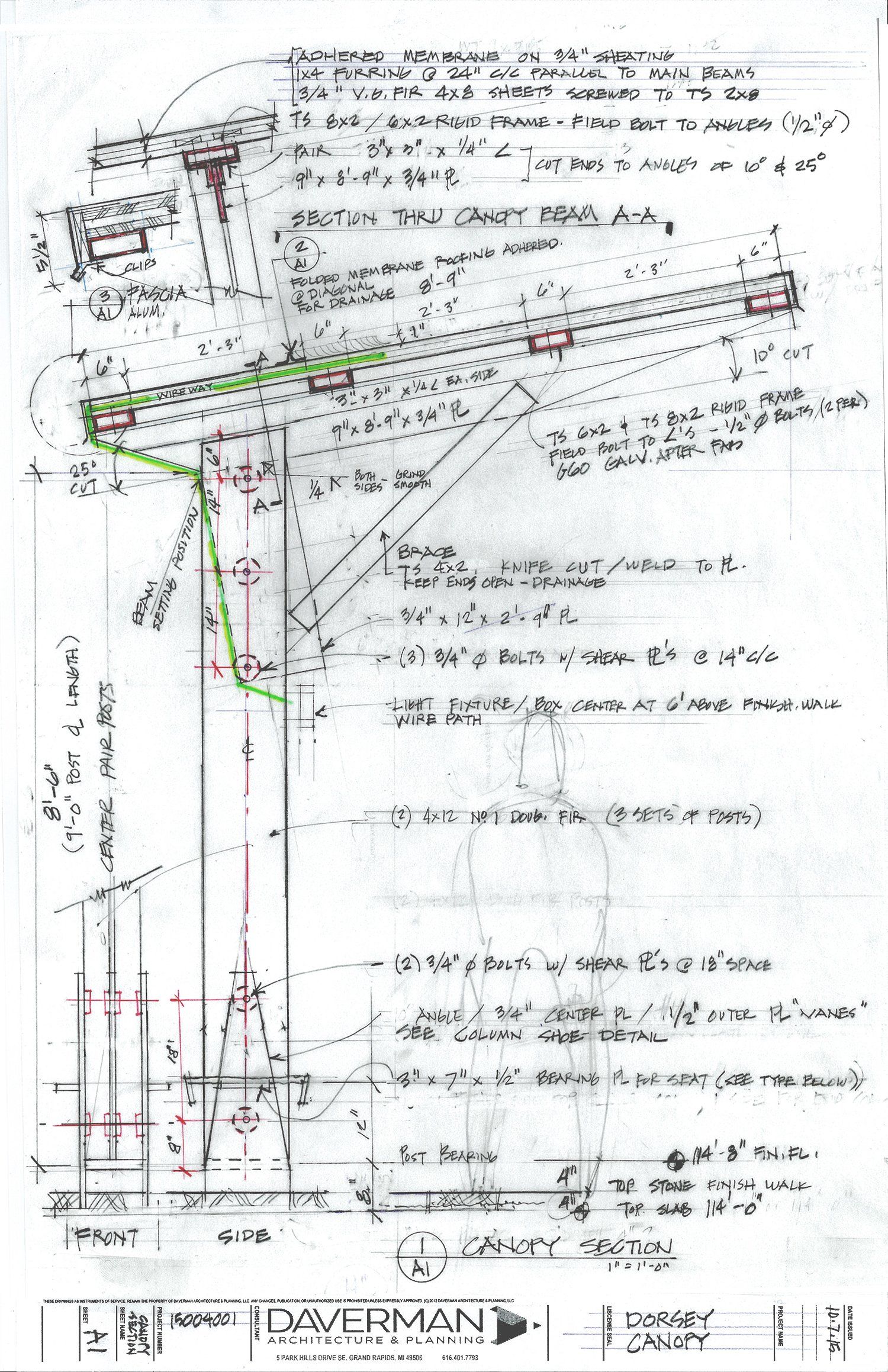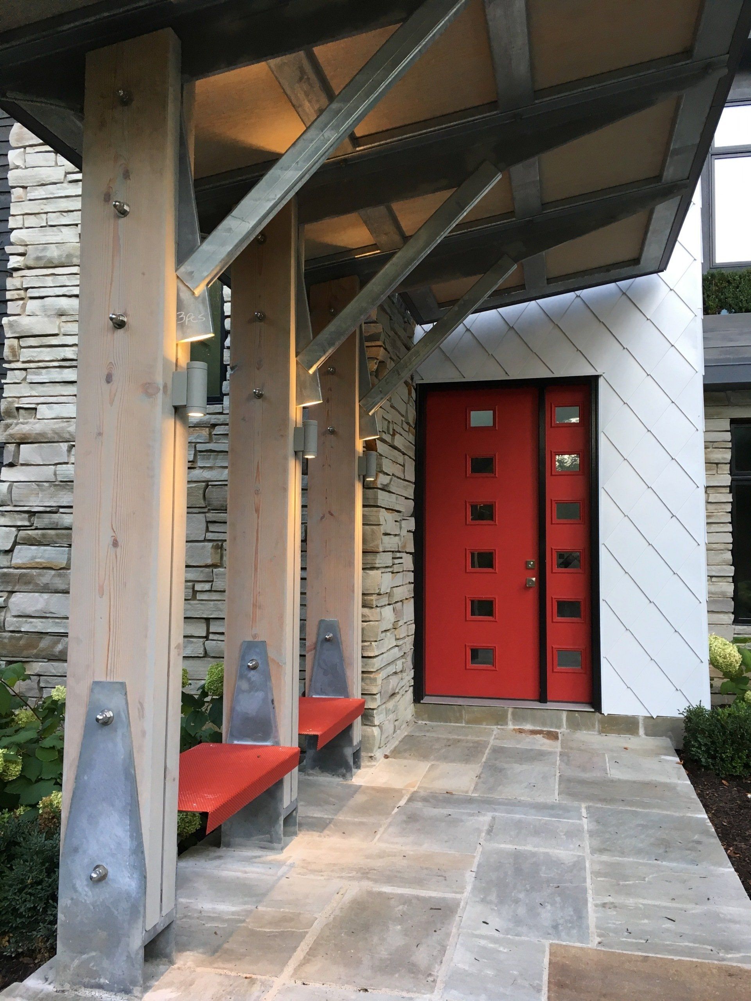ENTRY CANOPY TO EXISTING HOME
Byron Center, Michigan
The Owner of this contemporary home designed by Dryer Architectural Group asked me to create an entrance as a bold statement to compliment the architecture and raw material palette. I advised not intersecting the existing limestone and the diamond-patterned aluminum shingles with the canopy roof. This eliminated maintenance issues with flashing and sealants due to complicated material surfaces and differential movements inherent in the canopy vs the house.
A strongly offset colonnade of 3 pairs of 4x12 columns supported above the stone flagging by steel shoes grab 3 cantilevered steel beam assemblies carrying the tipped aileron-like wing. The materials and colors of hot-dipped galvanized silver, lightly stained grey Douglas Fir wood, and the red perforated steel benches perfectly compliment the house materials. The ceiling/roof modules of the canopy skillfully notch around the stone corner, yet the close proximity to the house does provide rainfall cover. A tiny aluminum gutter above the door directs rainwater running down the shingle siding away to the side.
Possini Euro LED up and down wall lights illuminates the rhythms and detail of the structural components, the ceiling and walkway.
BUILDER:
Peter Huitsing
STRUCTURAL ENGINEER:
Ralph DenHartig – JDH Engineering

