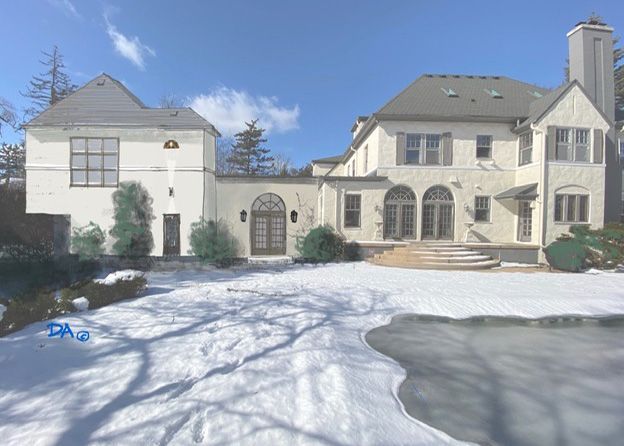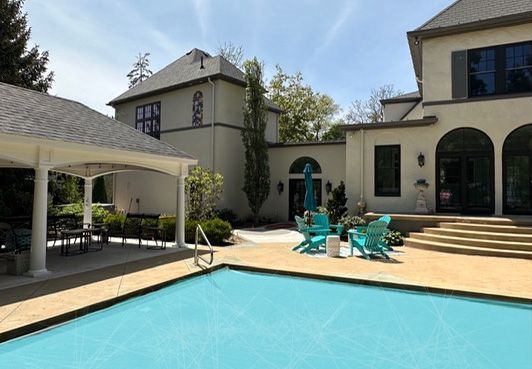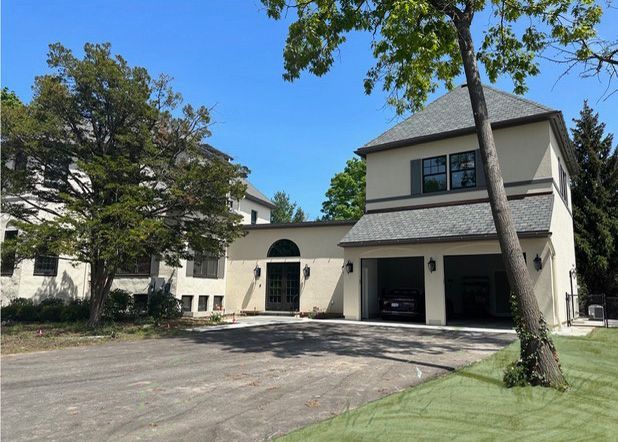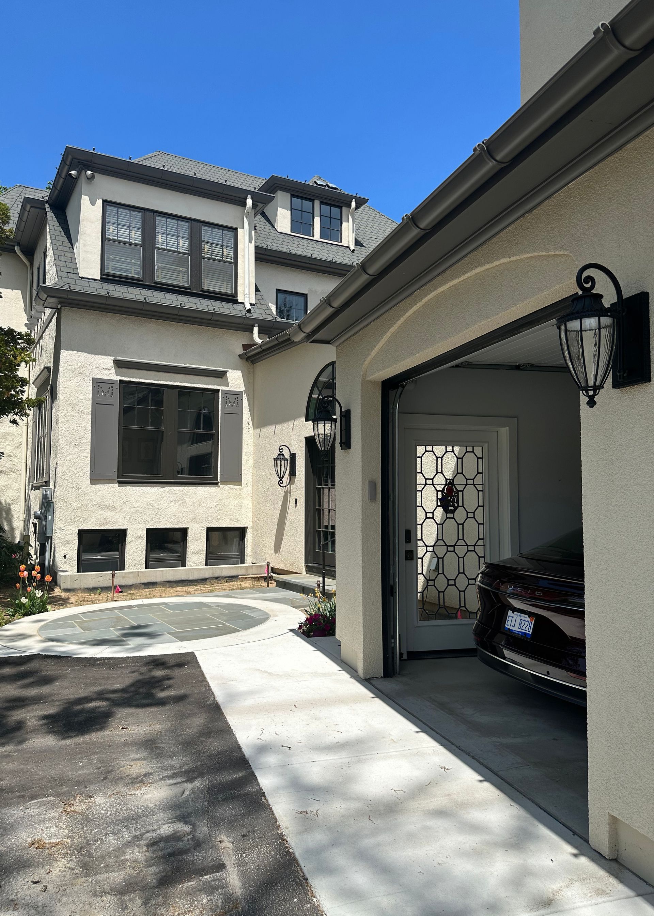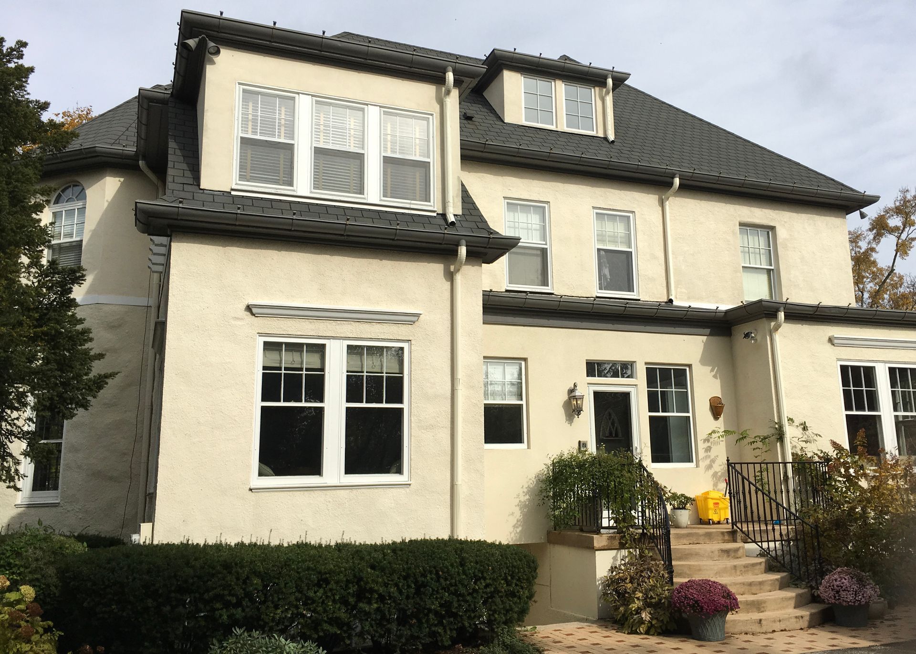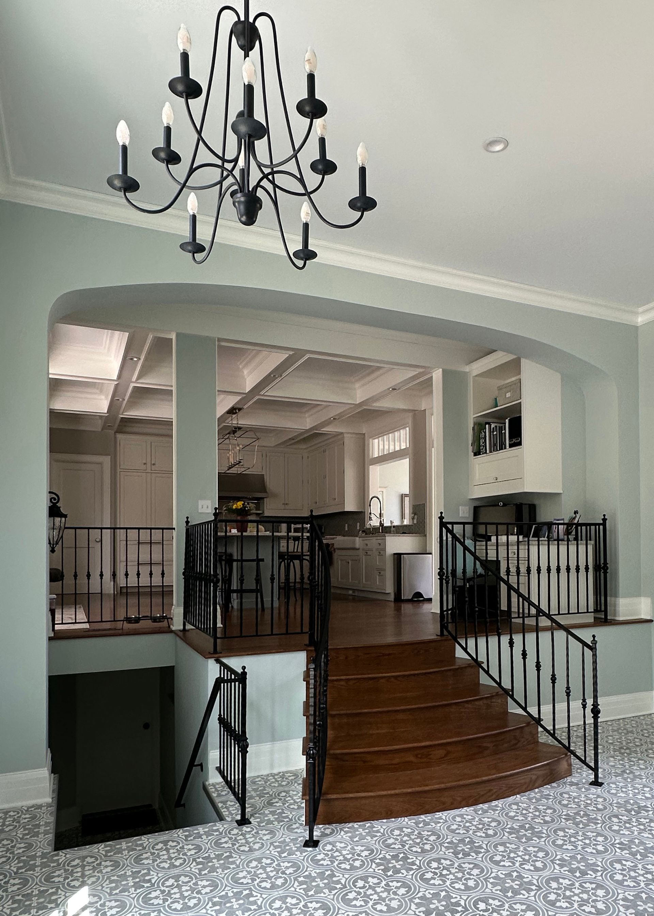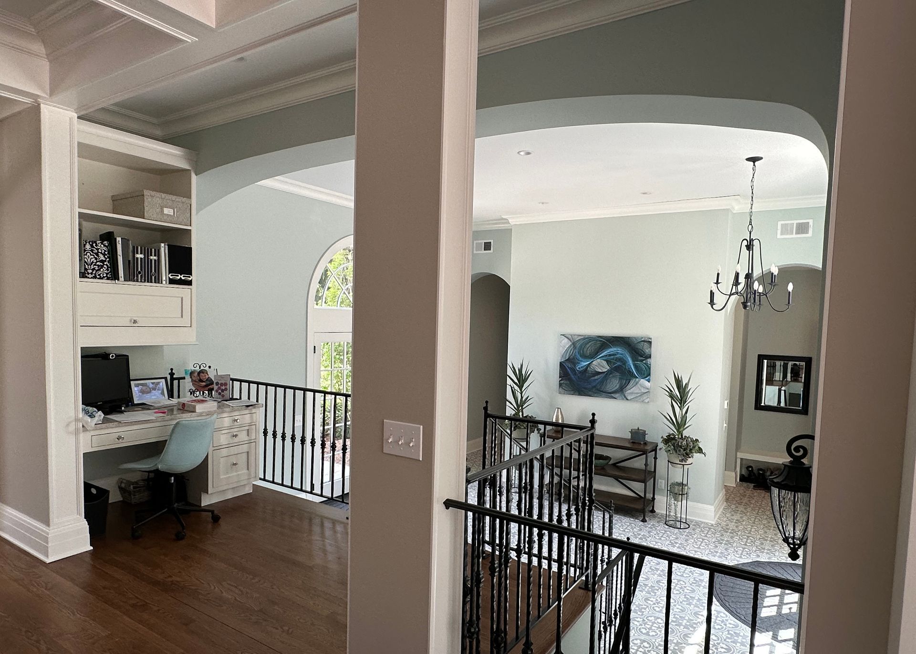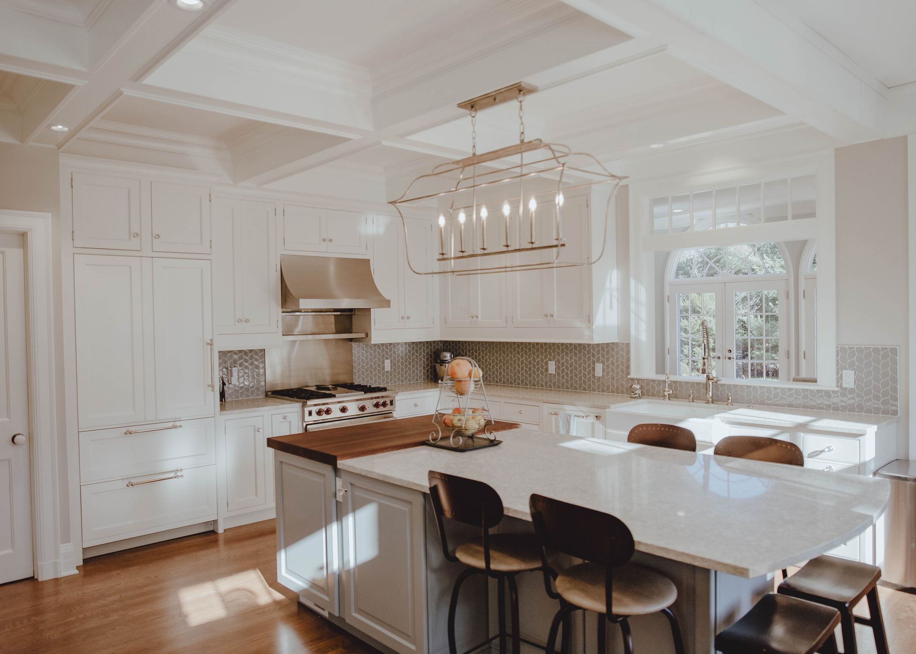WILCOX ESTATE HOME REMODELING & ADDITION
East Grand Rapids, Michigan
The original home was built in 1888 for the Frederick P. Wilcox family as their main residence for a few years, then their “summer residence” when another home was built at 15 College. In Grand Rapids, Wilcox worked as a real estate broker and financier. The style of architecture is derived from the British Arts and Crafts Movement which America was beginning to embrace. This is a county estate house, both somewhat complex and eclectic. In houses like these there is the intention to increase the apparent size of the house vertically, and a desire to develop the relationship between the house and its gardens. This was expressed by the loggia-like repetition of full-arched windows over double doors found on the east and west elevations, and by flat roof forms which compliments the overall hipped-roof composition. Interior leaded glass and other decoration seen within has been termed by architectural historians at times as “archaeology”, stylistic quotations referencing romantic European stories of discovery and travel.
Phase 1, the interior remodeling, was completed in 2019. The most significant part of this work was the removal of the entire kitchen and the space expanded with steel structure. The steel then hidden by the magnificent, coffered ceiling trim work by Matrix carpenters. As architect, I wanted the original curved iron handrails saved, and from them I created a difficult, but graceful transition from the kitchen down to the atrium level. In Phase 2, the existing wall was opened, detailed, and shaped by a broad plaster arch.
Phase 2, the addition, was completed in the spring of 2023. The design program for the addition comprised of the one-story entrance atrium connecting the main house at the kitchen to the larger two-story addition containing a 2-car garage, a mudroom, a bathroom associated with the swimming pool patio, and a generous 2nd floor office connected by a staircase overlooking the patio through a 9-square window ensemble. The two-story addition is angled to the property line for ease of driveway access – but this importantly keeps the original house dominant, and the addition subservient. It frankly is just more interesting. Exterior stucco work and all detailing matches the original house. The pool patio was enhanced by a stand-alone columned gazebo.

