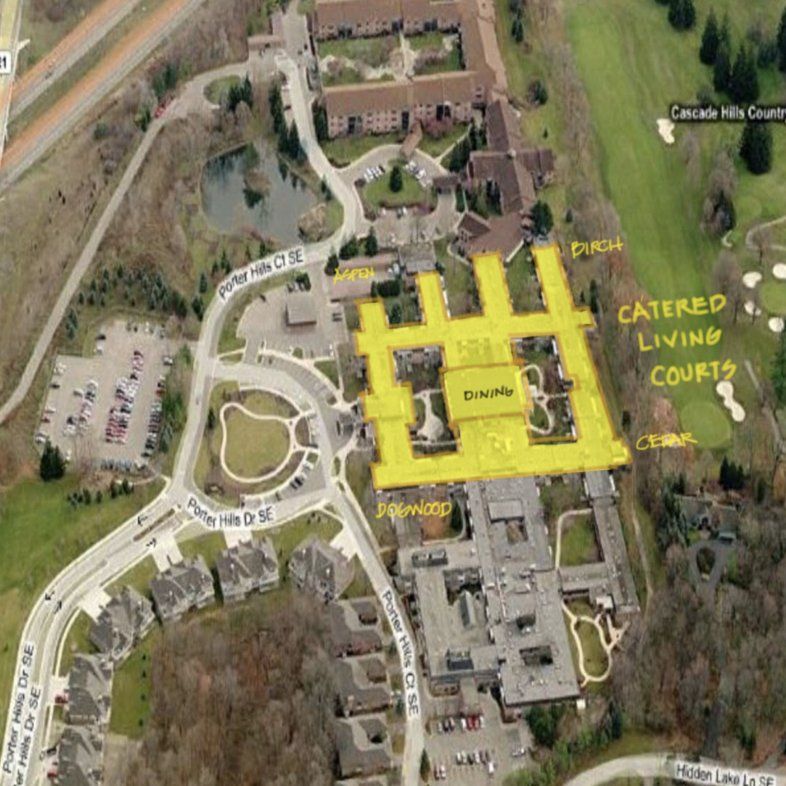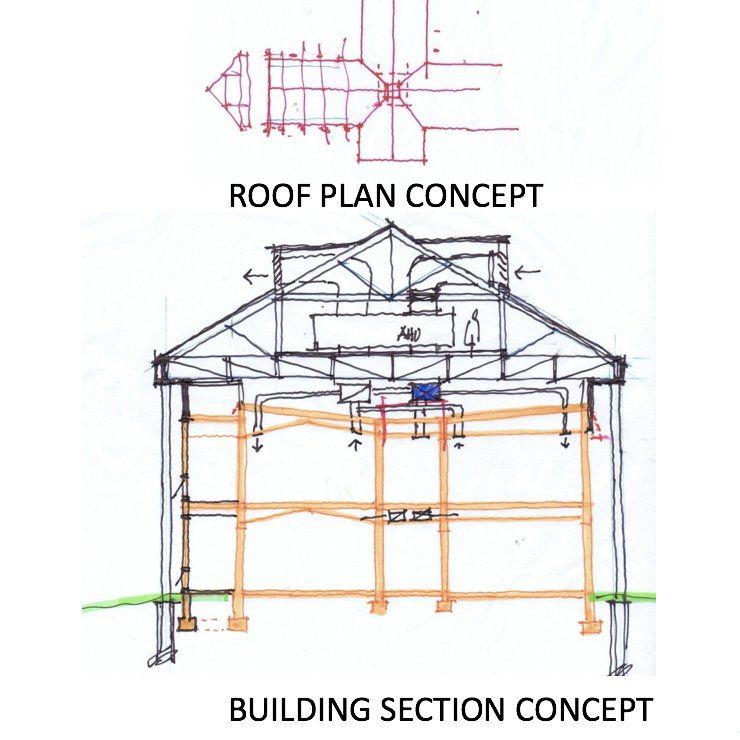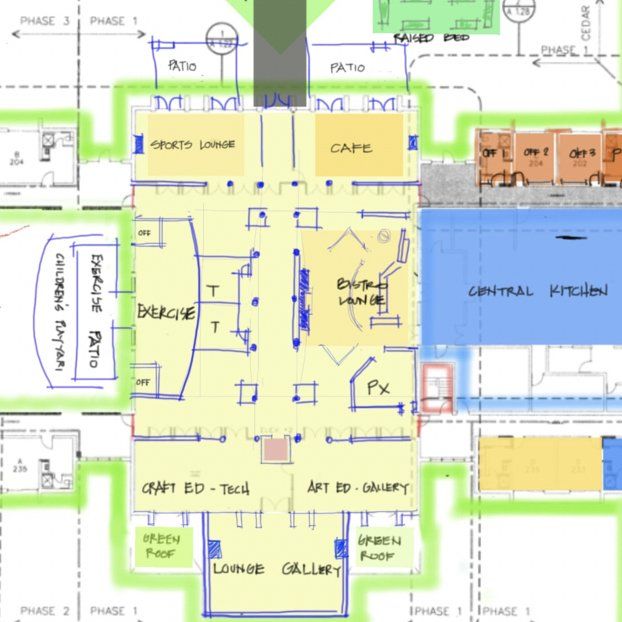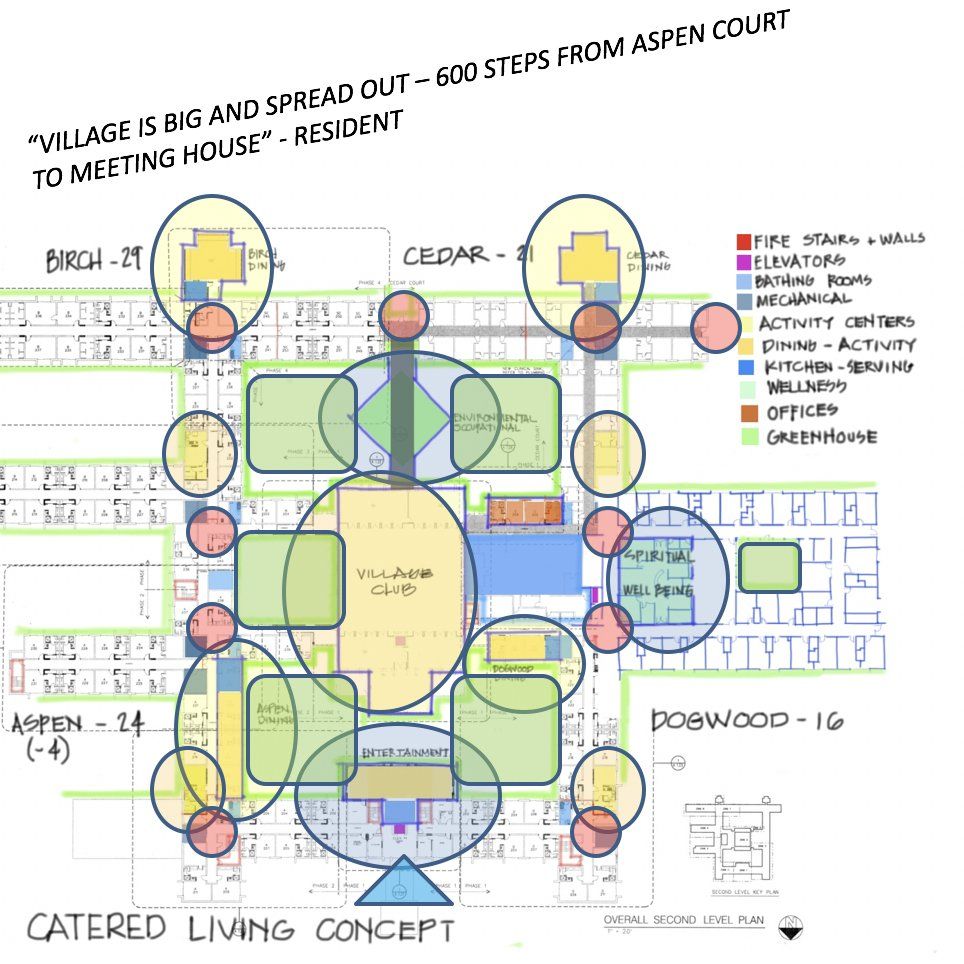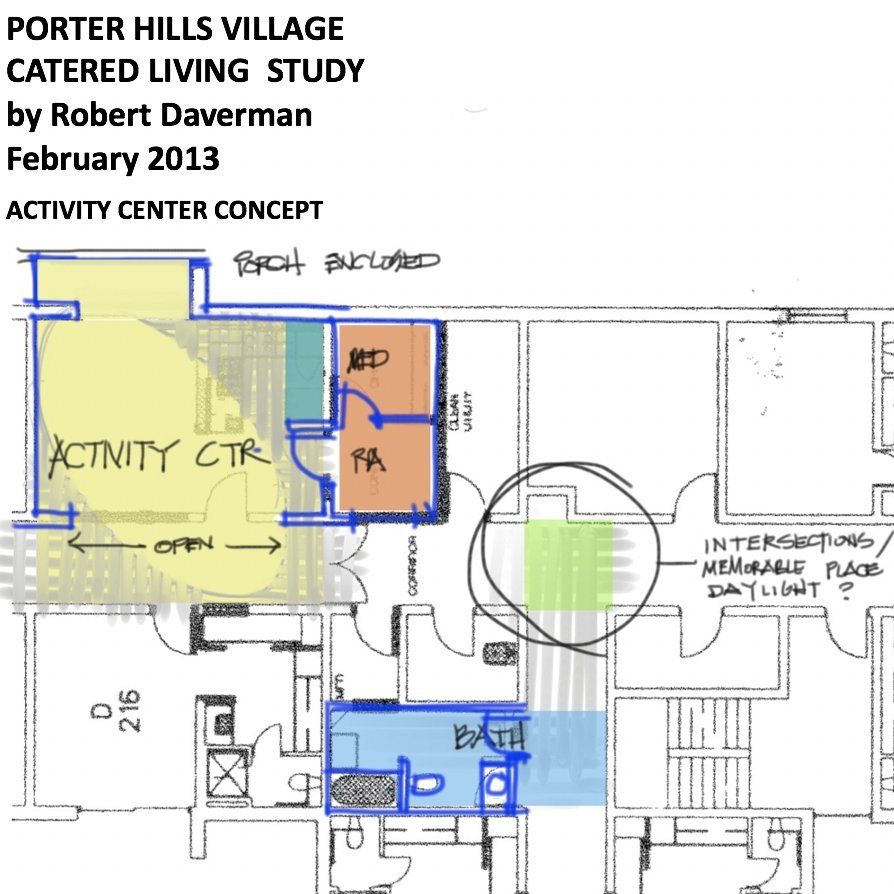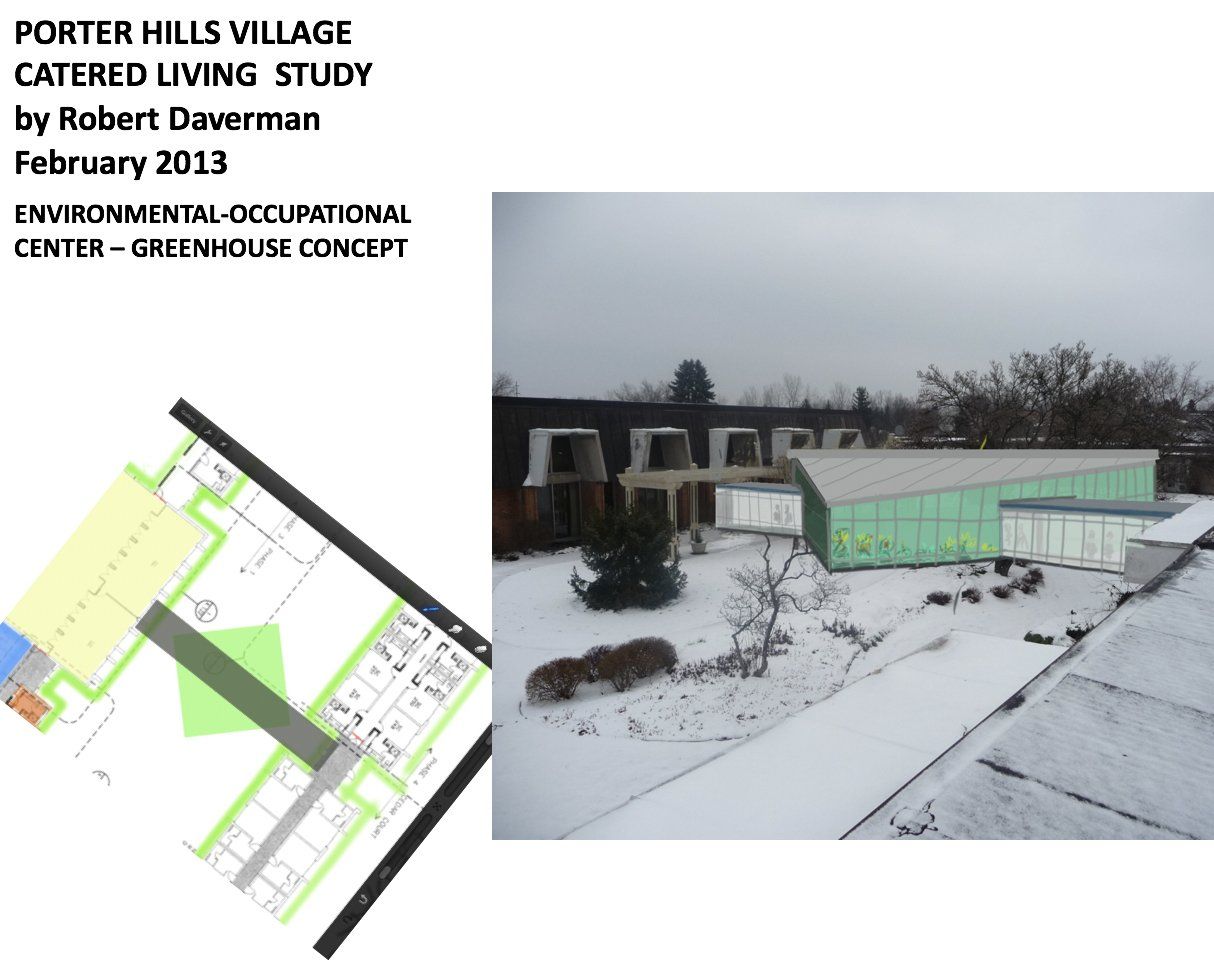PORTER HILLS VILLAGE
Grand Rapids, Michigan
As a Porter Hills board member, I participated with the executive and management committee considering improvements to the Porter Hills Village Assisted Living wing. Simply put, how can this 1968 "institutional" type component of the Village transition to a "household" type assisted living and dementia care facility without compromise, considering the limitations of its dated architectural challenges?
My research began with the sales group. To get them to think of me not as a Board member, I introduced myself as a “nephew” whom my “Uncle Bob” asked to help him find a new home with quality care following a disabling health episode. Two weeks later, I “checked in” at the Village as “Uncle Bob” for a typical orientation, shown my apartment, and introduced to my neighbors and care staff. I stayed 3 days and two nights. I led discussions of further inquiry with a group of residents, then with staff, and lastly the committee who asked me to think “out of the box”. All were profound sessions and living there greatly sensitized me to design thought.
I also studied my apartment, and “drew-out” a new plan for an accessible bathroom on the floor using painter’s tape. This allowed staff to easily consider how well it could work with various walking assist devices.
This research led to a conceptual design for the Assisted Living wing, testing the idea of creating households with their own kitchen, dining, and gathering area. In turn, this freed the central dining hall to be repurposed as a multi-functional “Village Square”.
MY FINDINGS AND ANALYSIS SUPPORTED THESE RECOMMENDATIONS:
- Conversion of the existing structure to an “out of the box” concept as presented was very possible, with these benefits described:
- Less disruption than full demolition. Less duration than to build all new.
- A highly practical phased approach, coordinated with the Cook Valley Estates new assisted living facility.
- The existing solid structural and envelope systems (pre-cast concrete roof deck and masonry bearing walls and brick exterior) are valuable existing assets, very resistant to tornado, storm damage and fire. Today, the construction type would likely be metal studs for economic purposes.
- The ability to address rooftop mechanical HVAC issues, including the enclosure of the replacement units within a new gabled roof attic.
- Improvements to the dated esthetics and weather problems associated with the mansard façade and flat roof.
- An approach recognized by LEED (Leadership in Environmental and Energy Design) in the high cost of imbedded energy of the existing concrete structural systems (foundations, walls, roof).
- Thus, for similar material construction quality values, the economics for the same size, totally new facility, at 50-75% more cost, with significantly longer construction duration would conservatively be the case.

